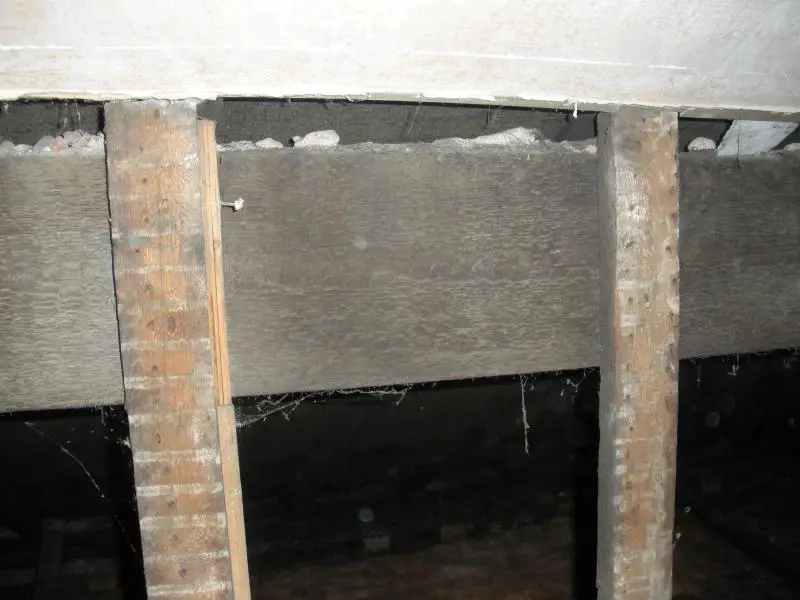I need to do some solid study for some exams. I am in full time employment and have a family, so I don’t think it will be possible to do it in the living space of the house.
I was wondering if it would be feasible to create some working space in the loft. Our loft has already got studs for the wall, so it would be a matter of plaster boarding and using a loft ladder for access. I don’t want to make it a full on loft conversion for now, as I don’t have the time or the funds.
Can anyone give me suggestions on what is the minimum I would need to do / get done, so I don’t fall through the ceiling with my computers? Yet not take months to complete.
I hope this gives an idea of what I need. I would appreciate any constructive advice.
I was wondering if it would be feasible to create some working space in the loft. Our loft has already got studs for the wall, so it would be a matter of plaster boarding and using a loft ladder for access. I don’t want to make it a full on loft conversion for now, as I don’t have the time or the funds.
Can anyone give me suggestions on what is the minimum I would need to do / get done, so I don’t fall through the ceiling with my computers? Yet not take months to complete.
I hope this gives an idea of what I need. I would appreciate any constructive advice.





