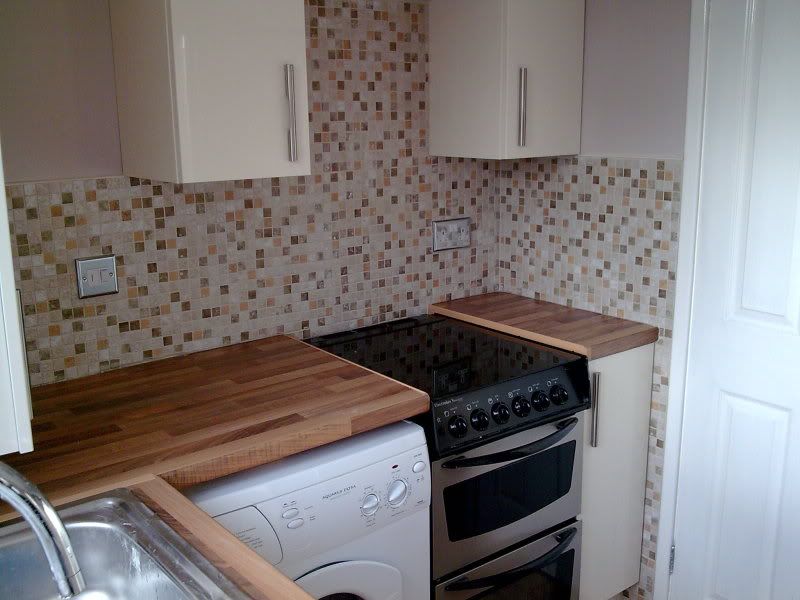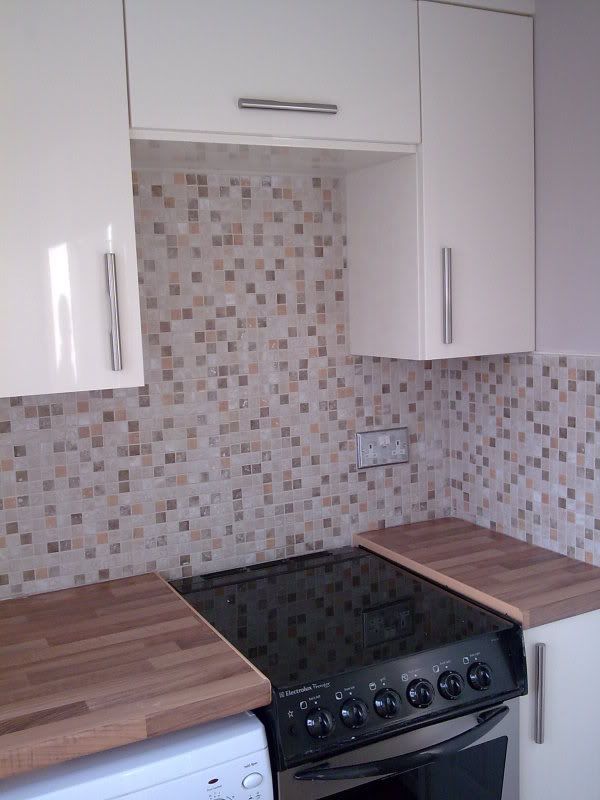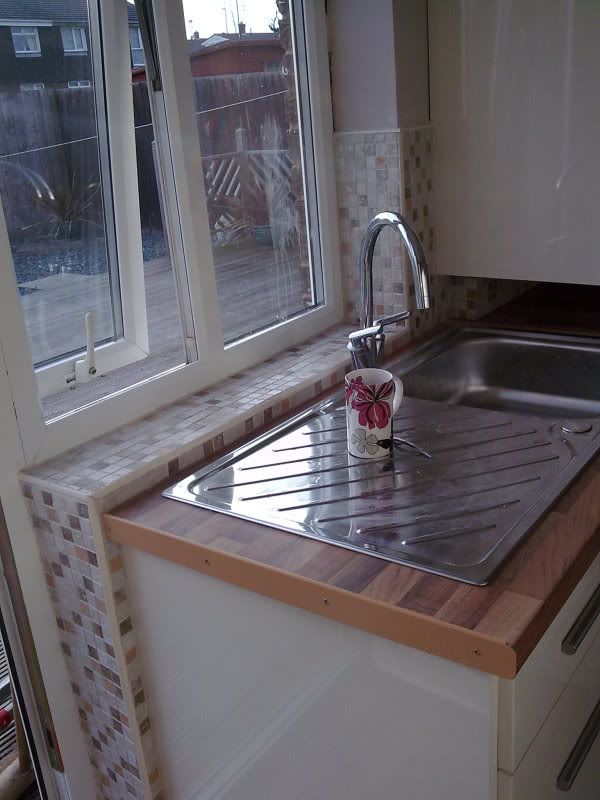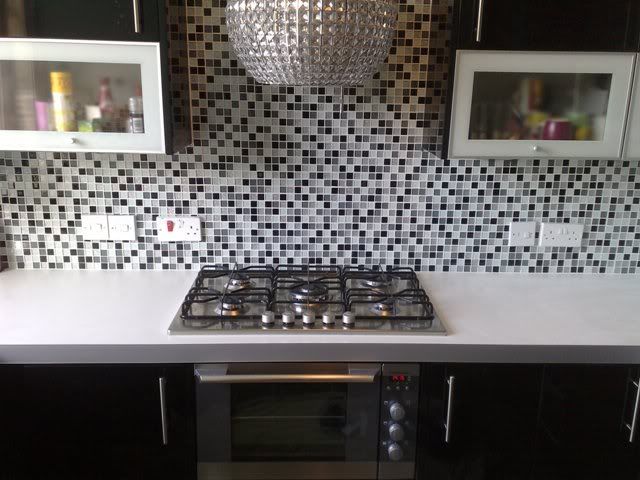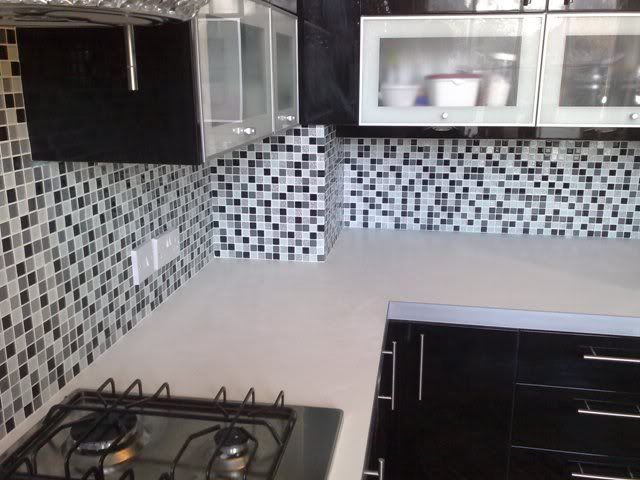Hi,
Just found this site so this is my first post on a topic I know very little about!
We are having a new kitchen fitted next week - old one was done 20 years ago. It's not going to be flashy but I'd like it to look right. I was wondering what the norm is for tiling kitchen walls these days? Some say to tile all round about half way up, others say only behind the hob.
I'll only be having 3 walls with possibly any tiles on as one wall has a window looking into garden, base units, built in fridge, wall unit above and worktop - so that wall will be painted.
Going round the 'new' kitchen from left to right I'll have the tall housing for double oven, base and wall units and worktop, next wall has a window with the sink below it, worktop, built in dishwasher and a wall unit. Next wall will have no wall units but worktop, hob with cooker hood, base units/drawers.
Any ideas please??
Just found this site so this is my first post on a topic I know very little about!
We are having a new kitchen fitted next week - old one was done 20 years ago. It's not going to be flashy but I'd like it to look right. I was wondering what the norm is for tiling kitchen walls these days? Some say to tile all round about half way up, others say only behind the hob.
I'll only be having 3 walls with possibly any tiles on as one wall has a window looking into garden, base units, built in fridge, wall unit above and worktop - so that wall will be painted.
Going round the 'new' kitchen from left to right I'll have the tall housing for double oven, base and wall units and worktop, next wall has a window with the sink below it, worktop, built in dishwasher and a wall unit. Next wall will have no wall units but worktop, hob with cooker hood, base units/drawers.
Any ideas please??


