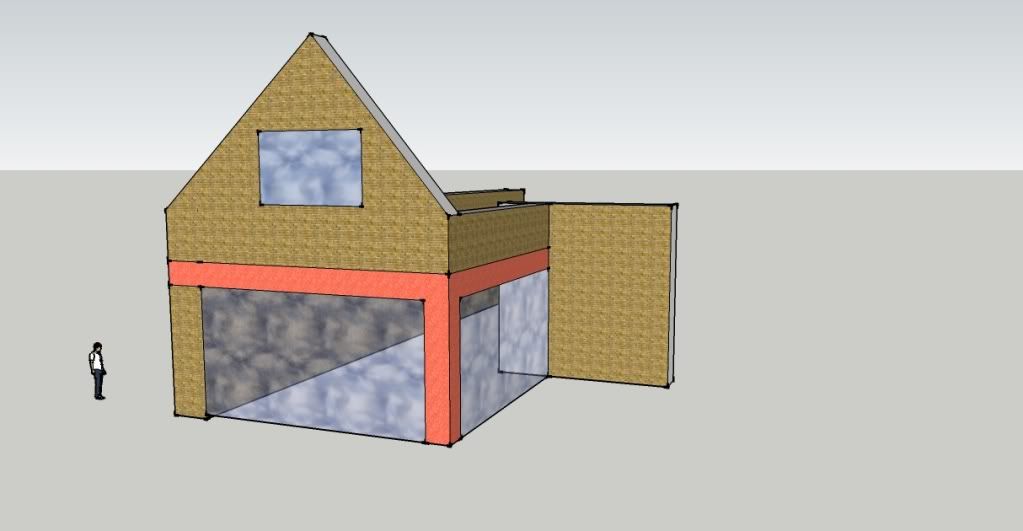hi folks looking to extend a bungalow one of the things we wish to do is to convert the current conservatory to a brick structure with 2 sliding walls of glass doors 12ft and 8 ft with second floor above.
i have no problem putting the steel in place however the one thing i am not sure of is how to do the transition from the steel to brick work that will be built on top.
is it as simple as laying the bricks on a bed of morter on top of the steel if so wont they just slip off if given a hard push ?????
i have done a quick drawing below of what i am on about and i hope this makes sense
sorry also forgot to ask how do you fill in the sides of the i beams externally ready for rendering, internally i was going to use wood infill blocks then a sheet of OSB to get it flat and level and then plaster board and then plastered with the rest of the roof. will this cause a temperature difference and cause condensation to form on the steel work ????
cheers
jon

i have no problem putting the steel in place however the one thing i am not sure of is how to do the transition from the steel to brick work that will be built on top.
is it as simple as laying the bricks on a bed of morter on top of the steel if so wont they just slip off if given a hard push ?????
i have done a quick drawing below of what i am on about and i hope this makes sense
sorry also forgot to ask how do you fill in the sides of the i beams externally ready for rendering, internally i was going to use wood infill blocks then a sheet of OSB to get it flat and level and then plaster board and then plastered with the rest of the roof. will this cause a temperature difference and cause condensation to form on the steel work ????
cheers
jon


