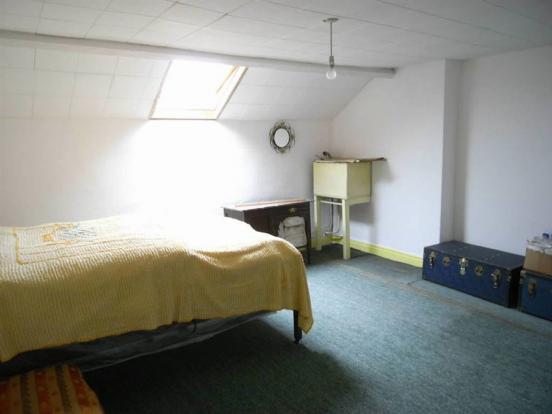Hi all,
Looking for a bit of advice / ideas, hope you can help.
I'm in the process of buying an edwardian terrace, which has a 2nd floor in the roof space. Not sure whether this is original or a conversion. My surveyor mate has had a look at it and noted that the roof is not triangulated. It'll have collars above the 2nd floor ceiling as its quite low with a lot of space above it, but I dont know how adequate they are. It's definetly not triangulated at the bottom of the rafters, and the wall plate sits about a foot higher than the floor.
The old slates have also been replaced with concrete interlocking tiles at some point, and the front external wall has bowed very slightly at the top, I assume due to the increased weight. So i've got an issue with roof spread, which doesn't seem to be a massive problem at the moment but I'd rather get it sorted whilst I'm renovating the house.
So the problem is that as the wall plate is higher than the existing floor I cant just triangulate at the bottom of the rafters without raising the whole floor etc. Is there any way that anyone knows to remedy this easily?? I was thinking adding scissor rafters whilst i've got the ceiling down. This will obviously close the ceiling in, but I'd be able to open it up higher towards the apex. I've attached a photo of the attic room, as you can see there's a lot of space to be able to do this but I dont know if it'll be enough. What are your thoughts? Or has anyone got any better ideas?
I will get a structural engineer to have a look but would appreciate any ideas?
Looking for a bit of advice / ideas, hope you can help.
I'm in the process of buying an edwardian terrace, which has a 2nd floor in the roof space. Not sure whether this is original or a conversion. My surveyor mate has had a look at it and noted that the roof is not triangulated. It'll have collars above the 2nd floor ceiling as its quite low with a lot of space above it, but I dont know how adequate they are. It's definetly not triangulated at the bottom of the rafters, and the wall plate sits about a foot higher than the floor.
The old slates have also been replaced with concrete interlocking tiles at some point, and the front external wall has bowed very slightly at the top, I assume due to the increased weight. So i've got an issue with roof spread, which doesn't seem to be a massive problem at the moment but I'd rather get it sorted whilst I'm renovating the house.
So the problem is that as the wall plate is higher than the existing floor I cant just triangulate at the bottom of the rafters without raising the whole floor etc. Is there any way that anyone knows to remedy this easily?? I was thinking adding scissor rafters whilst i've got the ceiling down. This will obviously close the ceiling in, but I'd be able to open it up higher towards the apex. I've attached a photo of the attic room, as you can see there's a lot of space to be able to do this but I dont know if it'll be enough. What are your thoughts? Or has anyone got any better ideas?
I will get a structural engineer to have a look but would appreciate any ideas?


