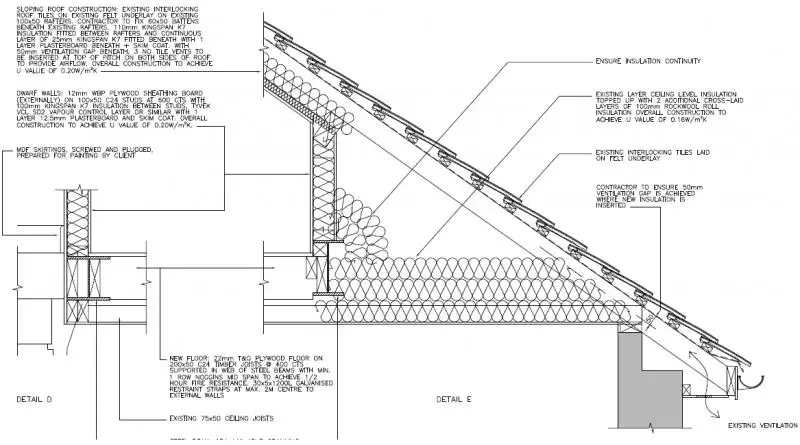Evening,
I recently bought a house and the attic space has no insulation. It's been very sunny recently and the rooms have been scorching. In winter it's going to be cold! I've taken down the old lath and plaster and have ended up with this:
The rafters are 60mm deep at 400mm centres. There are Velux skylights in both rooms.
I've not insulated anything other than non-habitable loft space using glass wool so I've had a look into various insulation options from Recitel, Celotex and Kingspan. I also had a quick read about Triso Super 10 yesterday.
I spoke to Celotex on the phone who were not helpful. Kingspan haven't called back yet. I must admit I'm a bit lost!
From what I've read the more insulation the better but I'm limited in what I can use under rafters as the rooms are not particularly large. I'm currently think around 75mm PIR board + 12.5mm plasterboard, based on general advice from an Energy Saving Trust document and what I've read on the net? I know that I need a 50mm air gap so whatever I choose I can't put anything between the rafters.
I've whittled it down to two options (comment/criticism welcome!):
1. Build up the rafters with wood. Cut insulation board down to place between rafters (filling gaps where necessary), leaving a 50mm air gap and then fix plasterboard to the rafters.
2. Fix boards directly onto underside of rafters (cutting down to sit between rafter width where necessary and joining with foil tape). Fix plasterboard on top. One disadvantage I can see is that I'll need drywall fixing screws with a length of at least 110mm, which are pricey but probably cheaper than building up the rafters!
Any thoughts on PIR board or something like Triso Super 10? Any recommendations on thickness of material and fixing?
Any advice would be greatly appreciated.
I recently bought a house and the attic space has no insulation. It's been very sunny recently and the rooms have been scorching. In winter it's going to be cold! I've taken down the old lath and plaster and have ended up with this:
The rafters are 60mm deep at 400mm centres. There are Velux skylights in both rooms.
I've not insulated anything other than non-habitable loft space using glass wool so I've had a look into various insulation options from Recitel, Celotex and Kingspan. I also had a quick read about Triso Super 10 yesterday.
I spoke to Celotex on the phone who were not helpful. Kingspan haven't called back yet. I must admit I'm a bit lost!
From what I've read the more insulation the better but I'm limited in what I can use under rafters as the rooms are not particularly large. I'm currently think around 75mm PIR board + 12.5mm plasterboard, based on general advice from an Energy Saving Trust document and what I've read on the net? I know that I need a 50mm air gap so whatever I choose I can't put anything between the rafters.
I've whittled it down to two options (comment/criticism welcome!):
1. Build up the rafters with wood. Cut insulation board down to place between rafters (filling gaps where necessary), leaving a 50mm air gap and then fix plasterboard to the rafters.
2. Fix boards directly onto underside of rafters (cutting down to sit between rafter width where necessary and joining with foil tape). Fix plasterboard on top. One disadvantage I can see is that I'll need drywall fixing screws with a length of at least 110mm, which are pricey but probably cheaper than building up the rafters!
Any thoughts on PIR board or something like Triso Super 10? Any recommendations on thickness of material and fixing?
Any advice would be greatly appreciated.






