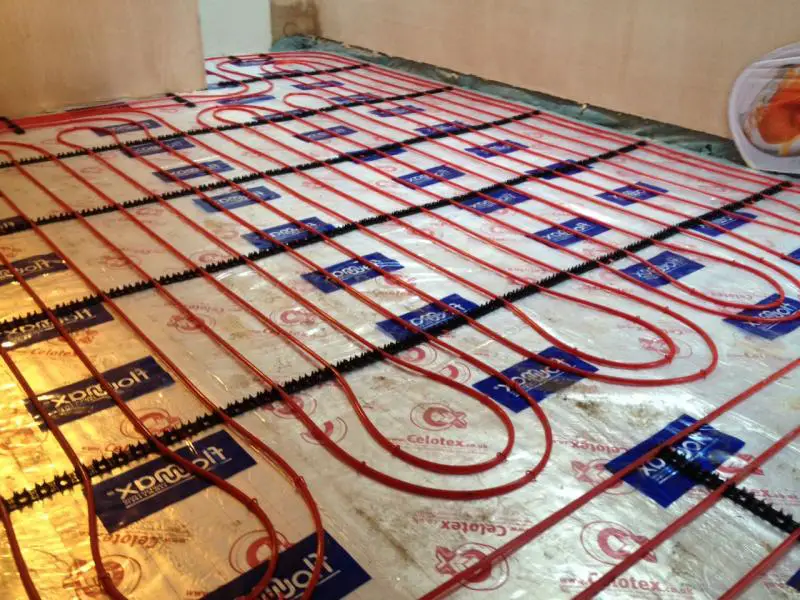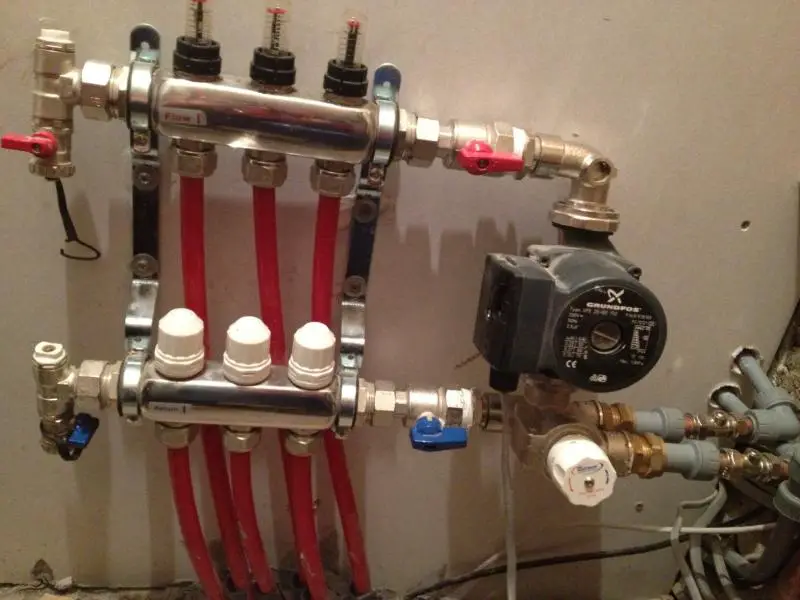Hi,
I have never joined a forum like this but we are at our wits end with a problem with our underfloor heating which has been laid in a new kitchen extension and are hoping that someone might be able to help us.
We (stupidly) got one company to lay the wet underfloor heating pipes and supply the manifold, our builder to lay the concrete screed on top and another plumber to connect the whole system up. This has meant that they can all blame each other now there is a problem and we can't find a solution.
Basically, we want to lay an engineered wooden floor but the temperature of some areas of the room are too hot (up to 32degrees C in parts) and all the flooring suppliers say flooring can't be laid over 27degrees maximum screed temperature. The manifold has a thermostat on it, the minimum temperature setting is 35degrees and this is giving us a screed temperature of up to 32degrees. The pipework was laid in three separate loops that come back to the manifold (although the manifold doesn't have any actuators) as it is effectively one zone as it is all in the same room. Two of these loops are producing a temperature you would expect with the manifold set to minimum - about 23 degrees, but one side of the room which is one loop is much higher (between 28-32degrees). The area just next to the manifold is also much hotter - 32degrees C. We cannot fit a probe in the screed to limit the floor temperature to 27degrees as if we put this in the hot area, the cold parts of the room won't heat up at all due to the huge temperature difference. The company that laid the pipes and fitted the manifold are saying that firstly there is no problem as any wooden floor will be fine over 27 (I am assured this isn't true) and that the huge difference in floor temp across the room is due to an uneven or poorly mixed screed - we watched it being laid and it looked fine. They have adjusted the flow rates as much as they can on the manifold to try and cool the hot zone down but it didn't make any difference at all.
There are two valves fitted from the boiler to the manifold so that the radiators in the rest of the house and the ufh run separately. Apart from the manifold thermostat which isn't bringing down the water temp enough, is there any other way we can stop the boiler letting so much hot water get to the manifold - but in a way that won't stop the radiators heating up properly? At the moment if we turn the boiler down, the underfloor heating becomes cooler but of course so do the radiators!
Any help would be so hugely appreciated, we haven't been able to put a floor on the screed in the new kitchen for four months and we still haven't been able to find anyone that can fix this problem despite several visits from plumbers who all seemed to not understand the problem at all. When I try to find an impartial underfloor heating expert on the internet it is impossible to tell if they will know what they are talking about!
Thanks.
I have never joined a forum like this but we are at our wits end with a problem with our underfloor heating which has been laid in a new kitchen extension and are hoping that someone might be able to help us.
We (stupidly) got one company to lay the wet underfloor heating pipes and supply the manifold, our builder to lay the concrete screed on top and another plumber to connect the whole system up. This has meant that they can all blame each other now there is a problem and we can't find a solution.
Basically, we want to lay an engineered wooden floor but the temperature of some areas of the room are too hot (up to 32degrees C in parts) and all the flooring suppliers say flooring can't be laid over 27degrees maximum screed temperature. The manifold has a thermostat on it, the minimum temperature setting is 35degrees and this is giving us a screed temperature of up to 32degrees. The pipework was laid in three separate loops that come back to the manifold (although the manifold doesn't have any actuators) as it is effectively one zone as it is all in the same room. Two of these loops are producing a temperature you would expect with the manifold set to minimum - about 23 degrees, but one side of the room which is one loop is much higher (between 28-32degrees). The area just next to the manifold is also much hotter - 32degrees C. We cannot fit a probe in the screed to limit the floor temperature to 27degrees as if we put this in the hot area, the cold parts of the room won't heat up at all due to the huge temperature difference. The company that laid the pipes and fitted the manifold are saying that firstly there is no problem as any wooden floor will be fine over 27 (I am assured this isn't true) and that the huge difference in floor temp across the room is due to an uneven or poorly mixed screed - we watched it being laid and it looked fine. They have adjusted the flow rates as much as they can on the manifold to try and cool the hot zone down but it didn't make any difference at all.
There are two valves fitted from the boiler to the manifold so that the radiators in the rest of the house and the ufh run separately. Apart from the manifold thermostat which isn't bringing down the water temp enough, is there any other way we can stop the boiler letting so much hot water get to the manifold - but in a way that won't stop the radiators heating up properly? At the moment if we turn the boiler down, the underfloor heating becomes cooler but of course so do the radiators!
Any help would be so hugely appreciated, we haven't been able to put a floor on the screed in the new kitchen for four months and we still haven't been able to find anyone that can fix this problem despite several visits from plumbers who all seemed to not understand the problem at all. When I try to find an impartial underfloor heating expert on the internet it is impossible to tell if they will know what they are talking about!
Thanks.



