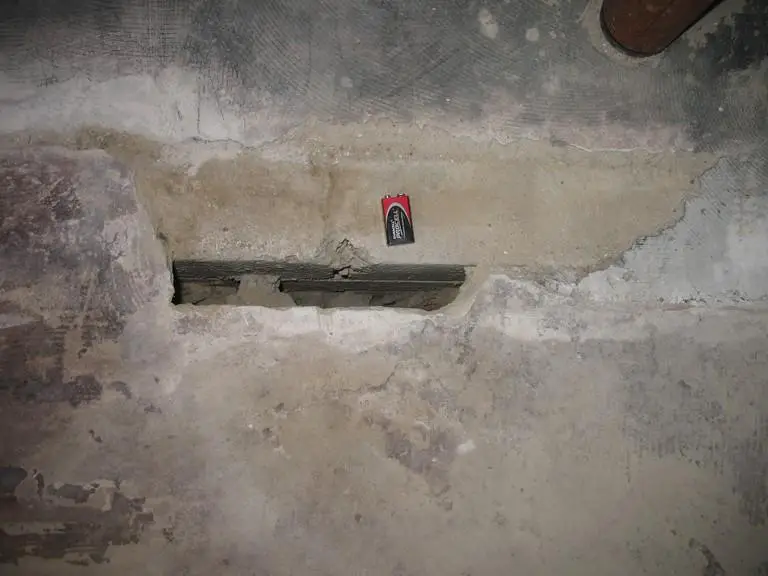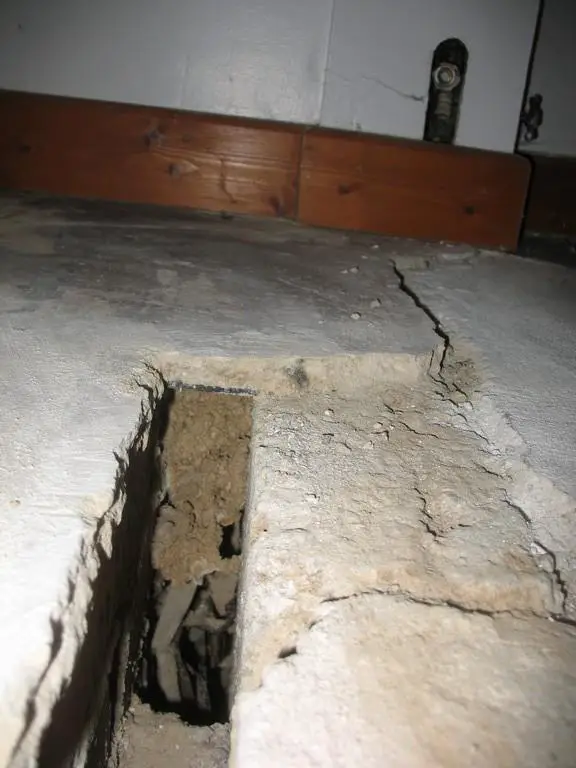We have had a hole open up in the middle of our kitchen floor (that's a pp3 9v battery).
The back of the house was extended in about the 1980's, and I believe this hole is the cavity of the original outside wall of the house as it has brick on one side and block on the other. It's about 600mm deep, contains lots of rubbish , and I believe extends for the width of the extension.
There is a thin plastic? support over the cavity on this side:
... but none on this side:
There is no sign of a damp proof course
How do I resolve this situation? Can I bridge & cover as has been done at one side? That looks very thin? If I line and fill, how far should I go and where do I finish the new DPC? The extension is full width and includes a dining room too ... with parquet.
Regards
BC
The back of the house was extended in about the 1980's, and I believe this hole is the cavity of the original outside wall of the house as it has brick on one side and block on the other. It's about 600mm deep, contains lots of rubbish , and I believe extends for the width of the extension.
There is a thin plastic? support over the cavity on this side:
... but none on this side:
There is no sign of a damp proof course
How do I resolve this situation? Can I bridge & cover as has been done at one side? That looks very thin? If I line and fill, how far should I go and where do I finish the new DPC? The extension is full width and includes a dining room too ... with parquet.
Regards
BC




