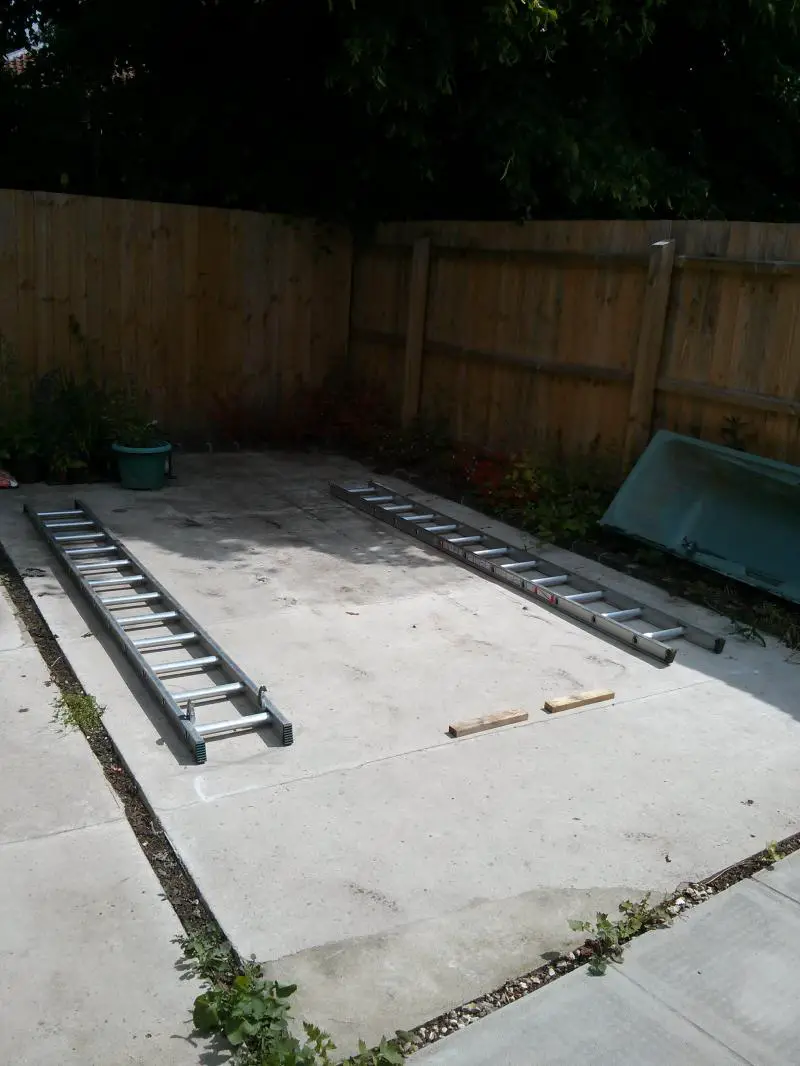I have to level a 3.6 x 2.4 meter base for shed, but the leveling is on top of a slightly sloping concrete slab.
The old slab used to be the base of a wooden bungalow. I have just measured the drop and its about 35mm over the 2.4 meters that I need to level.
I was thinking of leveling this with extra leveled concrete on top of the slope but I am concerned that this will be a lot of work as the slope is not very much and I think I will need to make the extra concrete at least 25mm thick or it will be to thin.
Another option is to use some sort of self leveling compound that can be poured and which will self level. Is there such a compound and can it be used outside and can it support the weight of a wooded shed?
I did post a question on this in gardening some weeks ago but didn't get any replies so hopefully someone on here can help me with what to use for leveling.
The old slab used to be the base of a wooden bungalow. I have just measured the drop and its about 35mm over the 2.4 meters that I need to level.
I was thinking of leveling this with extra leveled concrete on top of the slope but I am concerned that this will be a lot of work as the slope is not very much and I think I will need to make the extra concrete at least 25mm thick or it will be to thin.
Another option is to use some sort of self leveling compound that can be poured and which will self level. Is there such a compound and can it be used outside and can it support the weight of a wooded shed?
I did post a question on this in gardening some weeks ago but didn't get any replies so hopefully someone on here can help me with what to use for leveling.


