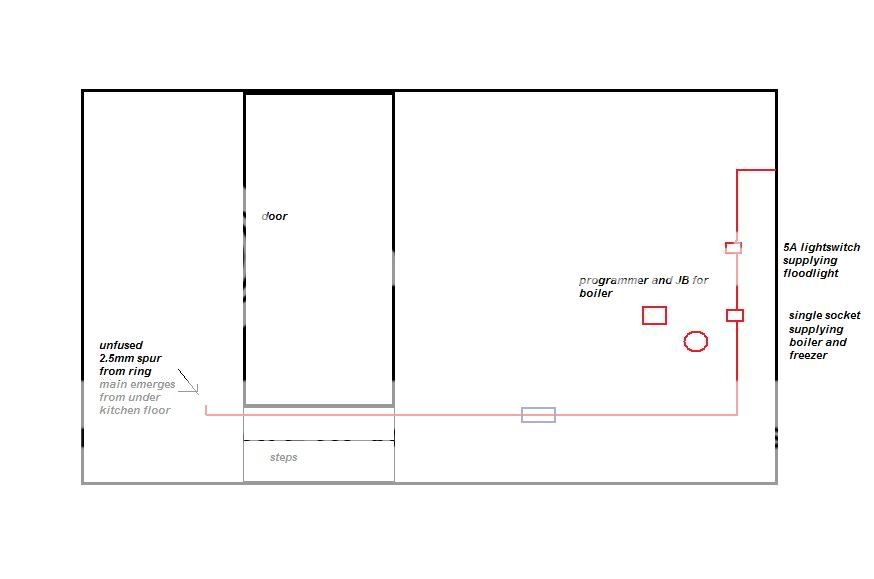This is a serious post, the builder is booked and I'm wanting to make some improvements beforehand to the electrics.
My grandparents house. There is a utility room on the side of the house, which is an extension - it was never fully plastered, the house wall is still bare painted brick. There is a face view of the wall below.

This plan shows everything in red that is fixed to the wall. The length of cable along the bottom of the wall is run in plastic conduit alongside the heating pipes. The boiler is on a plinth at the far right of the photo. The plinth remains from when it was a coal boiler. It is staying.
The wall is going to be plastered and tiled. Therefore practically all the cables will fall outside of safe zones, and there is clearly a glaring error in the wiring of the outside light.
What I intend to do:
Do away with the plastic conduit.
Fit an unswitched FCU on the exit point from the house.
Replace all cable from there onwards.
Fit a single socket where the blue box is, on a metal box (ready for plaster) for the freezer
Retain (but renew) the single socket where the boiler is, but add on an FCU for the boiler (dual box), leaving a single socket free.
Fit another FCU above this for the outside light.
Replace the B32 for an RCBO on this circuit - its a straight modern hager board with no RCD whatsoever.
This way all the cables will be in safe zones. Its worth mentioning that the plaster may not go right to the floor, because of the presence of heating pipes which enter the main house where the spur exits. They take approximately the same route along the wall.
Another problem in this room is wiring for the thermostat, clearly not in this room. The wiring runs across the middle of the wall, over the door and along the top of the wall out through the wall on the left.
If I remove this wire and run it with the mains cables down below, must it also run through the boxes in order to comply with safe zones?
What can I do about the programmer? And the junction box?
The wiring from the programmer only goes to the JB, pump and boiler. No control wiring appears to leave the area (except t/stat). There is a cylinder heated by the boiler, but no 3-way valve or anything like that. What kind of system is it? I would like to get them a new programmer, this one is ancient (honeywell, wee sliders to select once, twice etc)
Would all this sound ok? Are my RCD plans sound?
My grandparents house. There is a utility room on the side of the house, which is an extension - it was never fully plastered, the house wall is still bare painted brick. There is a face view of the wall below.

This plan shows everything in red that is fixed to the wall. The length of cable along the bottom of the wall is run in plastic conduit alongside the heating pipes. The boiler is on a plinth at the far right of the photo. The plinth remains from when it was a coal boiler. It is staying.
The wall is going to be plastered and tiled. Therefore practically all the cables will fall outside of safe zones, and there is clearly a glaring error in the wiring of the outside light.
What I intend to do:
Do away with the plastic conduit.
Fit an unswitched FCU on the exit point from the house.
Replace all cable from there onwards.
Fit a single socket where the blue box is, on a metal box (ready for plaster) for the freezer
Retain (but renew) the single socket where the boiler is, but add on an FCU for the boiler (dual box), leaving a single socket free.
Fit another FCU above this for the outside light.
Replace the B32 for an RCBO on this circuit - its a straight modern hager board with no RCD whatsoever.
This way all the cables will be in safe zones. Its worth mentioning that the plaster may not go right to the floor, because of the presence of heating pipes which enter the main house where the spur exits. They take approximately the same route along the wall.
Another problem in this room is wiring for the thermostat, clearly not in this room. The wiring runs across the middle of the wall, over the door and along the top of the wall out through the wall on the left.
If I remove this wire and run it with the mains cables down below, must it also run through the boxes in order to comply with safe zones?
What can I do about the programmer? And the junction box?
The wiring from the programmer only goes to the JB, pump and boiler. No control wiring appears to leave the area (except t/stat). There is a cylinder heated by the boiler, but no 3-way valve or anything like that. What kind of system is it? I would like to get them a new programmer, this one is ancient (honeywell, wee sliders to select once, twice etc)
Would all this sound ok? Are my RCD plans sound?

