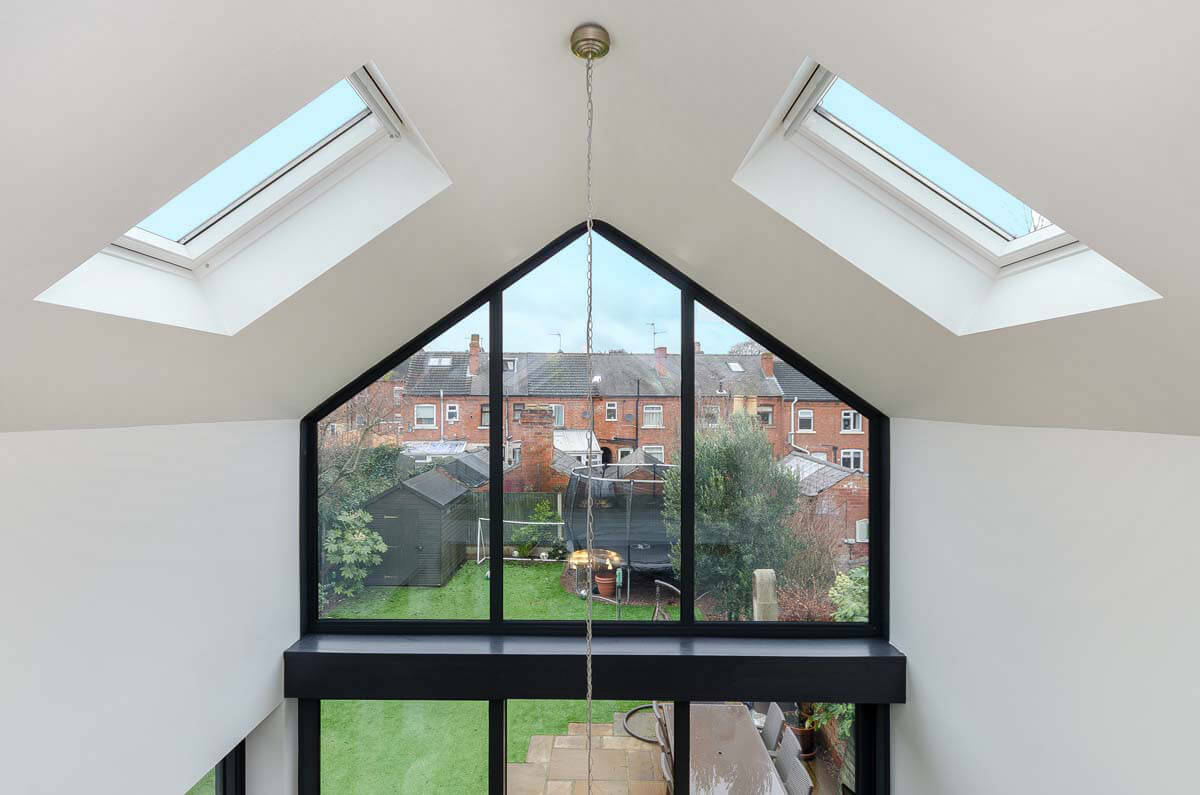Hi all.
I have some plans for an extension whihc shows a vaulted ceiling. The ridge beam is a wooden Glulam type. The insulation on the sloping surfaces is 100mm between rafters and 40mm underneath but what about the beam. What would people have under this? I see some beams are exposed so obviously have nothing whereas others are enclosed. The problem is this will directly effect the glass gable end wall and how much glass can be added.
The images below show glass right up into the apex of the building but with no flat to the top. They must have a ridge beam in there but presumably cant have 140mm of insulation below them otherwise they wouldnt get the glass into that point..


I have some plans for an extension whihc shows a vaulted ceiling. The ridge beam is a wooden Glulam type. The insulation on the sloping surfaces is 100mm between rafters and 40mm underneath but what about the beam. What would people have under this? I see some beams are exposed so obviously have nothing whereas others are enclosed. The problem is this will directly effect the glass gable end wall and how much glass can be added.
The images below show glass right up into the apex of the building but with no flat to the top. They must have a ridge beam in there but presumably cant have 140mm of insulation below them otherwise they wouldnt get the glass into that point..



