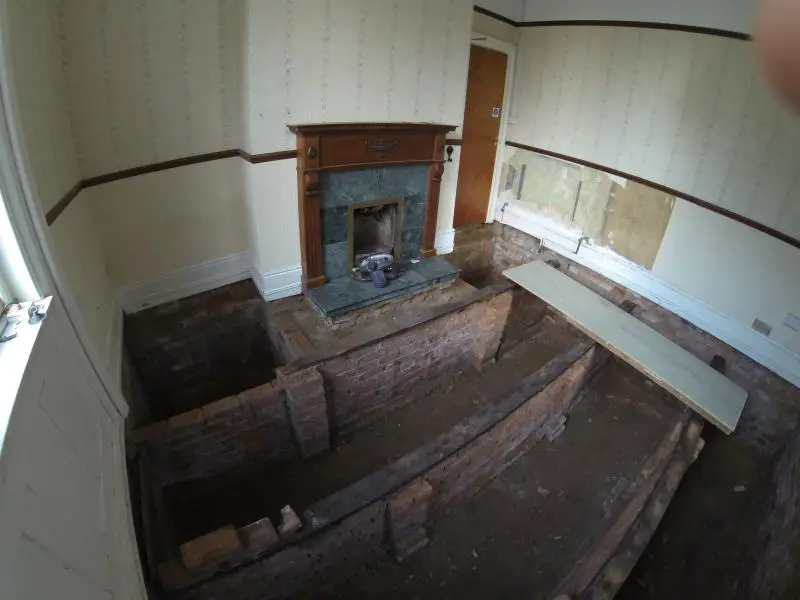Hi all ..
This is my first post ( of many I'm sure ), so please be kind and thank you in advance for your comments & suggestions.
Just moved into a large old victorian detached house in the Fens and starting the renovation process step by step. Key priorities due to the time of year is drainage & ventilation as the house has been unoccupied for several years. All drains, gutters, soakaways are now flowing in the right direction and all bushes, vines, plants etc removed from the sides of the house avoiding any moisture holding elements onto the side of the brickwork. Chimney's cleared & swept so the house is breathing again.
In one of the ground floor rooms two front corners the floor appeared extremely soft and when the covering was removed the timbers either disintegrated or were rotten beyond recovery. The usual suspects were combined to create this deteriation a) Blocked soakaway, b) leaking gutters, c) sealed air-vents, d) plants against house.
All the above have been rectified and I am now at the stage of re-constructing the floor and appreciate any advice, suggestions and guidance.
The room is approximately 16'x16' square and has 2 large sash windows & a marble fireplace. The original floor sat on sleeper walls which are approximately 1-1.2m high ( or deep ). The open floor between the sleepers is just compacted earth.
//www.diynot.com/network/GSB007/albums/
I havn't yet checked the relationship between the outer & inner ground level yet but can do if required.
New air-bricks are being added in both external walls and also openings between each chamber of the sleepers to improve airflow & circulation.
Questions ..
Whilst I can, should I do anything to the ground level to assist in damp resistance ( also bear in mind I am probably 1" above sea level ). Would a breathable membrane under / over a gravel bed serve any purpose ??
What construction would you suggest for the floor level ? I see so many conflicting reports on whether or where to place membranes and type of insulations to be used.
I propose to fix timbers onto the sleeper walls & run my joists at 90 degree's to this so support the main floor. The finished floor will be carpeted so can be boarded in a modern conventional method.
Many thanks in advance for your assistance.
This is my first post ( of many I'm sure ), so please be kind and thank you in advance for your comments & suggestions.
Just moved into a large old victorian detached house in the Fens and starting the renovation process step by step. Key priorities due to the time of year is drainage & ventilation as the house has been unoccupied for several years. All drains, gutters, soakaways are now flowing in the right direction and all bushes, vines, plants etc removed from the sides of the house avoiding any moisture holding elements onto the side of the brickwork. Chimney's cleared & swept so the house is breathing again.
In one of the ground floor rooms two front corners the floor appeared extremely soft and when the covering was removed the timbers either disintegrated or were rotten beyond recovery. The usual suspects were combined to create this deteriation a) Blocked soakaway, b) leaking gutters, c) sealed air-vents, d) plants against house.
All the above have been rectified and I am now at the stage of re-constructing the floor and appreciate any advice, suggestions and guidance.
The room is approximately 16'x16' square and has 2 large sash windows & a marble fireplace. The original floor sat on sleeper walls which are approximately 1-1.2m high ( or deep ). The open floor between the sleepers is just compacted earth.
//www.diynot.com/network/GSB007/albums/
I havn't yet checked the relationship between the outer & inner ground level yet but can do if required.
New air-bricks are being added in both external walls and also openings between each chamber of the sleepers to improve airflow & circulation.
Questions ..
Whilst I can, should I do anything to the ground level to assist in damp resistance ( also bear in mind I am probably 1" above sea level ). Would a breathable membrane under / over a gravel bed serve any purpose ??
What construction would you suggest for the floor level ? I see so many conflicting reports on whether or where to place membranes and type of insulations to be used.
I propose to fix timbers onto the sleeper walls & run my joists at 90 degree's to this so support the main floor. The finished floor will be carpeted so can be boarded in a modern conventional method.
Many thanks in advance for your assistance.


