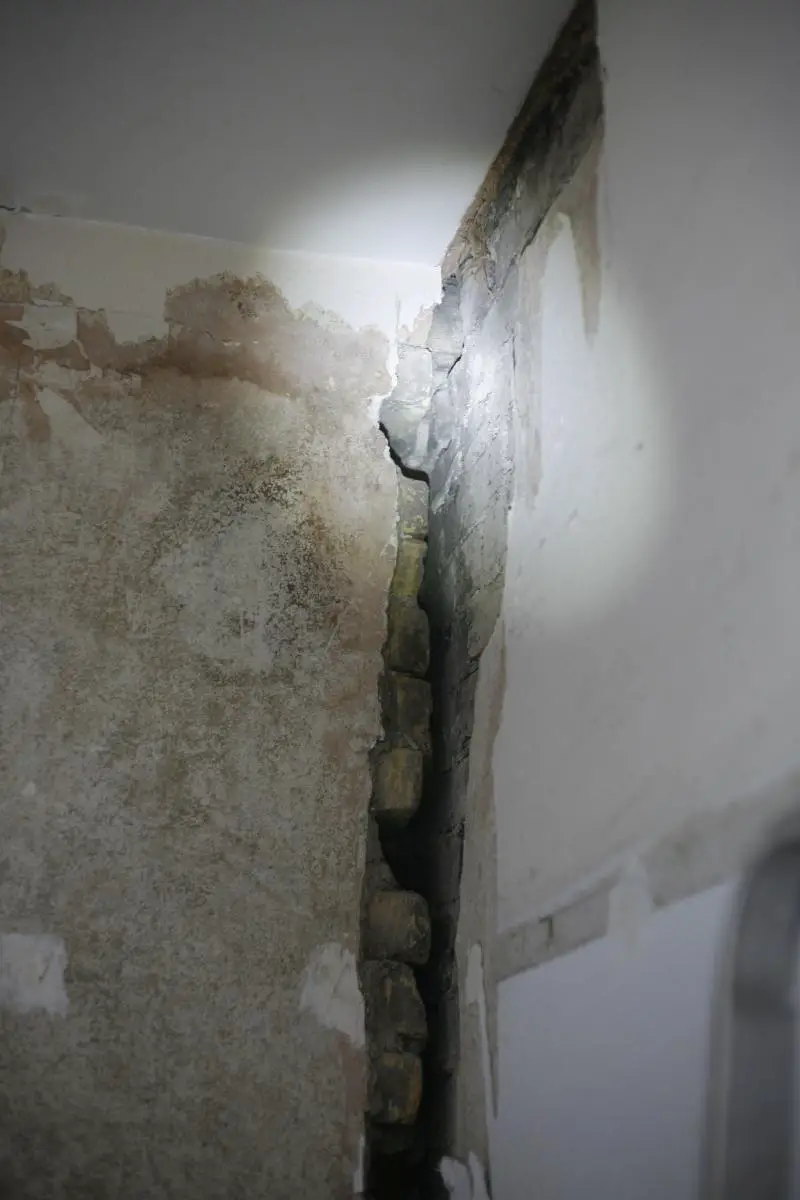I have just removed an old fitted wardrobe from the second (top) floor of our Victorian house. The removal revealed an area of blown plaster which came away easy revealing the brickwork. Exposure of the brickwork also shows that the two intersecting walls (internal front and side) do not appear to be bonded. There was a lot of crumbling mortar and the ends of some of the London stock bricks have corroded away.
I have removed plaster almost from ceiling to floor in the corner where the walls join to get a better look and have attached a basic picture to try and give a clearer idea together with my description.
My neighbour, who is reasonably knowledgeable, had a look and advised me to fill the gaps with 3:1 mortar before plastering over. While I was at the builders merchants this morning I explained the situation to one of the staff who told me that Victorian houses sometimes have this gap to allow for movement/expansion and that filling this gap with mortar could prevent this.
If anybody could offer their opinions on any of the above, I would be very grateful.
Thanks in advance.
I have removed plaster almost from ceiling to floor in the corner where the walls join to get a better look and have attached a basic picture to try and give a clearer idea together with my description.
My neighbour, who is reasonably knowledgeable, had a look and advised me to fill the gaps with 3:1 mortar before plastering over. While I was at the builders merchants this morning I explained the situation to one of the staff who told me that Victorian houses sometimes have this gap to allow for movement/expansion and that filling this gap with mortar could prevent this.
If anybody could offer their opinions on any of the above, I would be very grateful.
Thanks in advance.




