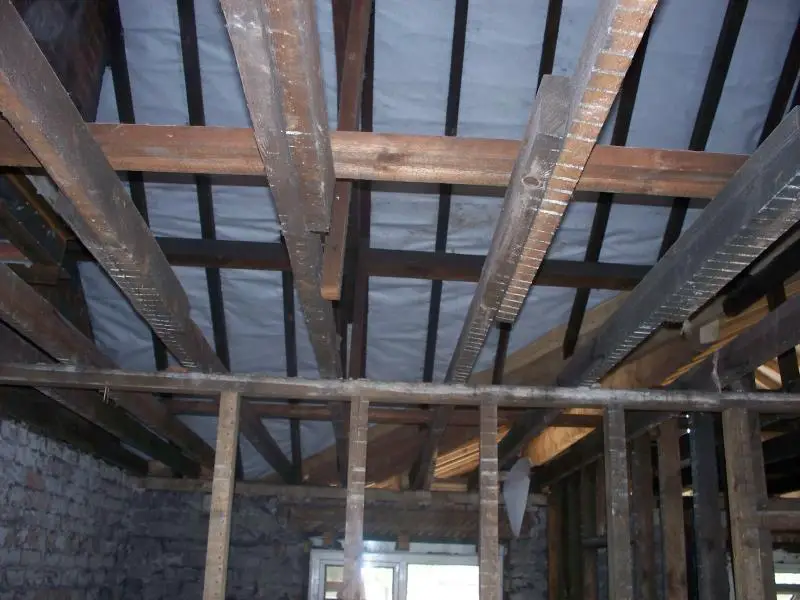Good evening. My loft has been packed for years with heavy boxes on miscellaneous boards across the joists. I have now got a moment to strengthen the joists and put down some proper boards. The building is about 7m from front to back and about 4.6m across and is a Victorian mid terrace building on ground and first floor.
The existing loft joists are 3.6m from front to middle resting on a 4" x4" across joist from party wall to party wall, and then 4.2m from the middle to the rear. They are 4" x 2".
The across joist from party wall to party wall is a 4" x 4". It has two 1 1/4" inch round holes cut in towards the middle for wires. Through the holes I see that the wall below (first floor middle across wall) is not a solid wall (or that part of the wall that I can see).
So if the wall below is not load bearing, how is the 4" x 4" across joist holding up all the loft joists? And can a 4" x 4" joist from Victorian construction really span 4.6m, and if so how has it held up so many heavy boxes for so many years?
The middle across wall has one door way. On the upright side of the door nearest the middle of the building the wall does seem to be solid for about 4". Could there be a support there? Are there any drawings available for this type of Victorian construction?
The existing loft joists are 3.6m from front to middle resting on a 4" x4" across joist from party wall to party wall, and then 4.2m from the middle to the rear. They are 4" x 2".
The across joist from party wall to party wall is a 4" x 4". It has two 1 1/4" inch round holes cut in towards the middle for wires. Through the holes I see that the wall below (first floor middle across wall) is not a solid wall (or that part of the wall that I can see).
So if the wall below is not load bearing, how is the 4" x 4" across joist holding up all the loft joists? And can a 4" x 4" joist from Victorian construction really span 4.6m, and if so how has it held up so many heavy boxes for so many years?
The middle across wall has one door way. On the upright side of the door nearest the middle of the building the wall does seem to be solid for about 4". Could there be a support there? Are there any drawings available for this type of Victorian construction?


