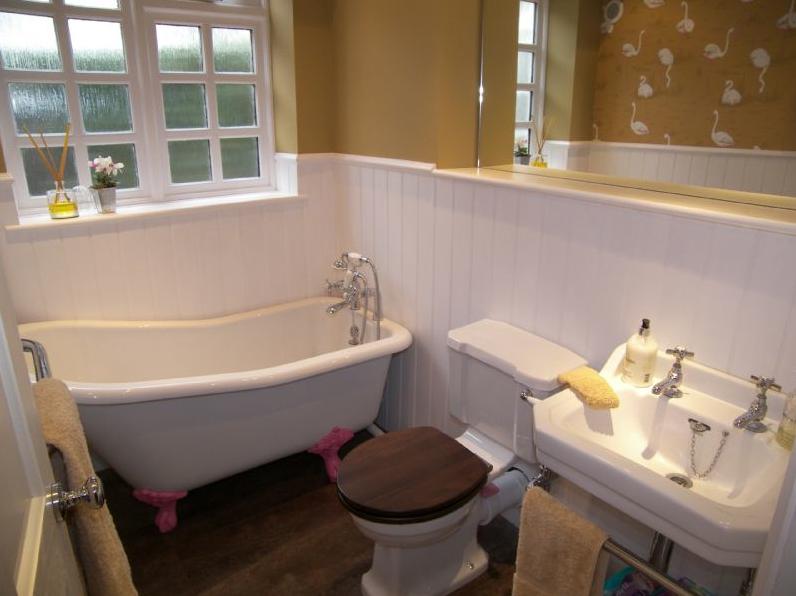You are using an out of date browser. It may not display this or other websites correctly.
You should upgrade or use an alternative browser.
You should upgrade or use an alternative browser.
Wainscoting/T&G panelling
- Thread starter joefinan
- Start date
Sponsored Links
Most of the sheds do packs of the T & G cut to the right length. All you need then is to add some dado rail of OG moulding architrave to finish the top off. I did both my sons bedrooms with this a few years ago. Now all painted Brilliant white Satinwood. Liquid nails was used to adhere it to the walls. As long as the first ones are straight the rest will follow. 
Homebase do Easipanel which is MDF and has a woodgrain effect. It comes in 2 different lengths (approx 3' or 6') and has the matching dado rail, corner strips and skirting. It even has self adhesive strips, which are fine for flat surfaces but not adequate for uneven walls where you will need to use a grab adhesive. I used it to cover the 70's stone fireplace in my sister's house a couple of years ago and, once painted, it completely transformed the room! 
EASIpanel
EASIpanel
Sponsored Links
View media item 35811
Sons Bedroom in T&G.
Sons Bedroom in T&G.
Robbie UK: That's exactly what I want!! Thanks for the photo.
So here's the bits I don't understand:
- Horizontal batons plus the T&G on the top will make all the cladding sit about 25mm from the wall, so how does a bit of dado rail cover the gap at the top?
- How do you do external corners? Did you have to do any?
So here's the bits I don't understand:
- Horizontal batons plus the T&G on the top will make all the cladding sit about 25mm from the wall, so how does a bit of dado rail cover the gap at the top?
- How do you do external corners? Did you have to do any?
I've got my bathroom done like that and I'd never go back to cold tiles (apart from the wet areas). It's warm and looks great.
I agree, did my wc that way but she who must be obeyed moans about it being harder to clean than tiles!!!!
Robbie UK: That's exactly what I want!! Thanks for the photo.
So here's the bits I don't understand:
- Horizontal batons plus the T&G on the top will make all the cladding sit about 25mm from the wall, so how does a bit of dado rail cover the gap at the top?
- How do you do external corners? Did you have to do any?
When I did my WC I used battons because I wanted an air gap between the walls and T&G (external walls).
I gripfilled the battons to the walls. Then pinned the T&G to the battons- remembering to glue the tongues as I went along.
I then had a length of timber machined by my local timber merchant, the width being the batton depth plus the thickness of the T&G. I then pinned and glued that to the dado. See image

I had two external corners on a pillar. I trimmed equal amounts off the left and right boards, and then did the same with the returns. I then glued and biscuit joined them (I can post a picture tomorrow if it helps).
Edit- BTW I would always rather go to a timber merchants and select each length of T&G. You may end up with more wastage and need to do more cuts but it will be cheaper than a diy shed.
On mine i glued the T&G straight to the wall as the walls are flat and quite new. I used Gripfil. The timber sat on top of the skirting and then i faced the bottom up with new 5" Tourus skirting. There would be no need if the original skirting had of ben taken off. The top was done with a piece of 2"x1" on its side and a small fancy bead underneath, all glued on with Gripfil. I didnt have any external corners but you can cap them with a 90 degree bead.
You can even wainscot areas of your bathroom with tile or bead board. If you use wood, keep in mind that the wood must be sealed to prevent future mold build up and water damage. Caulking, or sealing the joints of the wood, comes in handy and prevents future problems.
DIYnot Local
Staff member
If you need to find a tradesperson to get your job done, please try our local search below, or if you are doing it yourself you can find suppliers local to you.
Select the supplier or trade you require, enter your location to begin your search.
Please select a service and enter a location to continue...
Are you a trade or supplier? You can create your listing free at DIYnot Local
Sponsored Links
Similar threads
- Replies
- 5
- Views
- 2K
- Replies
- 0
- Views
- 1K
- Replies
- 0
- Views
- 369
- Replies
- 3
- Views
- 2K



