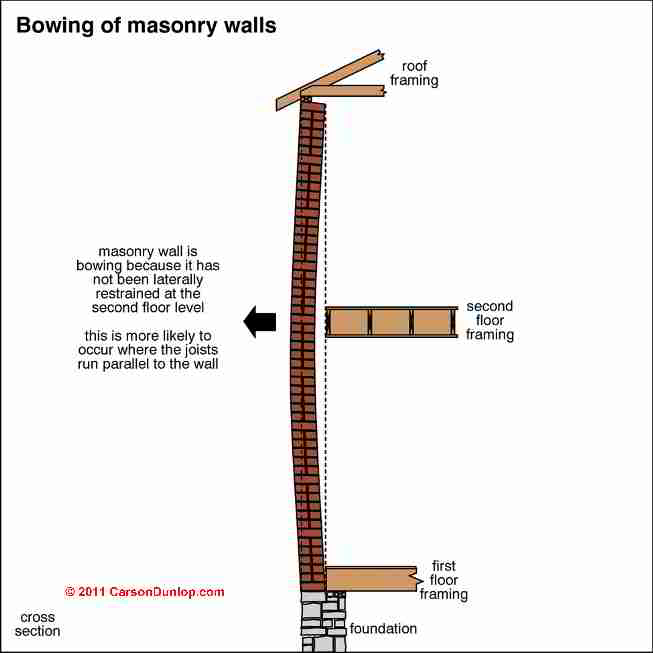- Joined
- 15 Jul 2018
- Messages
- 200
- Reaction score
- 8
- Country

Hi all,
Builder installed a new suspended floor for my bathroom. Victorian, double solid brick wall. Detached.
He used an M12 unbranded threaded rod to secure the wall plate to the wall. 4 bolts go through the wall and are bolted to a steel plate on the outside of the house. At a later date I installed another other 4 M12 bolts with resin about 8" into the wall.
Around 500KG dead weight:
I'm concerned the wall plate is taking a hell of a lot of weight. Its only a 7x2 with some M12 bolts. I'm also concerned if over time the wood goes bad, then the whole bathroom will come down and could kill someone.
I was wondering what I can do to add more support to the wall plate? I was thinking of bolting another wall plate directly below the existing one so it will efficiently be ~16 bolts supporting the floor.
I'm also concerned that the wall plate could be pushing out on the wall and could cause a wall bulge in the future. Is this possible with wall plates?
Here is a photo of the current install.
Thanks all. Some advice from experience will be nice.

Builder installed a new suspended floor for my bathroom. Victorian, double solid brick wall. Detached.
He used an M12 unbranded threaded rod to secure the wall plate to the wall. 4 bolts go through the wall and are bolted to a steel plate on the outside of the house. At a later date I installed another other 4 M12 bolts with resin about 8" into the wall.
Around 500KG dead weight:
- 250KG water cylinder
- 80KG shower tray and bedding, glass.
- Toilet
- 40KG vanity unit and sink
- 55KG empty bath
- Plus studs wall, cement boards, flooring etc.
I'm concerned the wall plate is taking a hell of a lot of weight. Its only a 7x2 with some M12 bolts. I'm also concerned if over time the wood goes bad, then the whole bathroom will come down and could kill someone.
I was wondering what I can do to add more support to the wall plate? I was thinking of bolting another wall plate directly below the existing one so it will efficiently be ~16 bolts supporting the floor.
I'm also concerned that the wall plate could be pushing out on the wall and could cause a wall bulge in the future. Is this possible with wall plates?
Here is a photo of the current install.
Thanks all. Some advice from experience will be nice.

