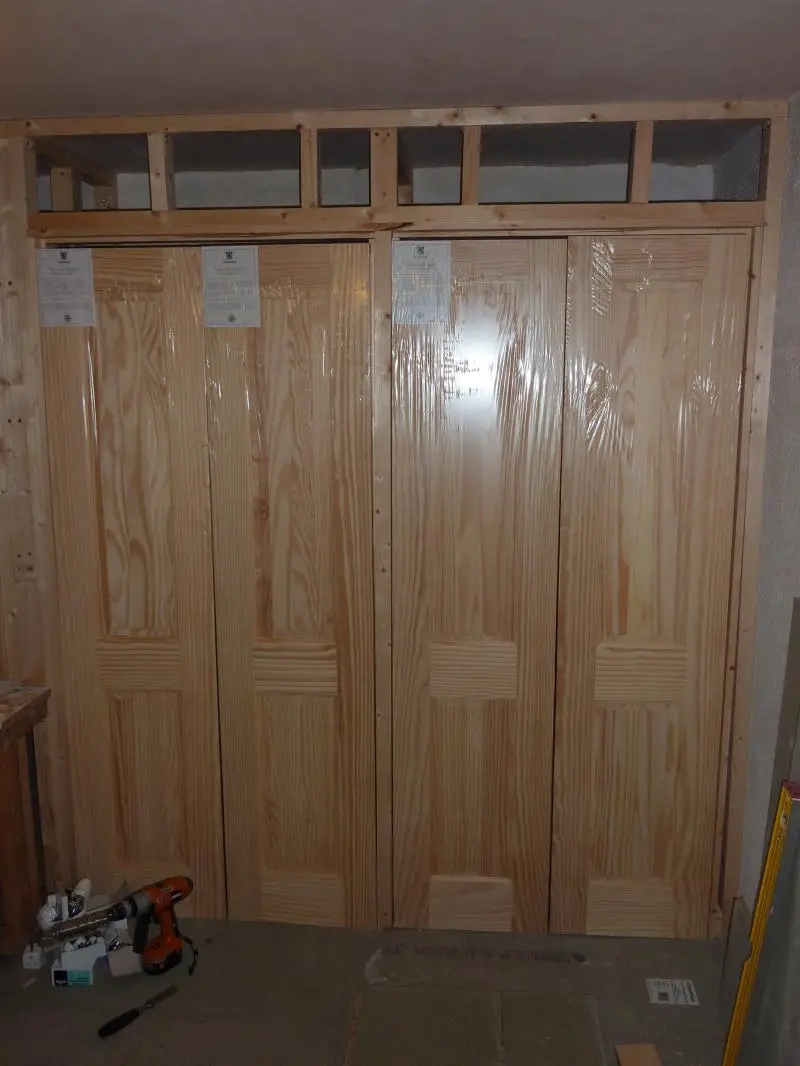Just finished building a frame for my new built in wardrobe. Slight problem I have with it though is that the floor is not as level as I hoped for.
The pic below shows the problem, has anyone got any advice as the best way to continue. Don't want to end up with huge gap on the bottom left and no gap at the right.
The gap on the left is 30mm and the right it 10mm. Obviously I need to leave some space for clearance and carpet.
Thanks.
The pic below shows the problem, has anyone got any advice as the best way to continue. Don't want to end up with huge gap on the bottom left and no gap at the right.
The gap on the left is 30mm and the right it 10mm. Obviously I need to leave some space for clearance and carpet.
Thanks.


