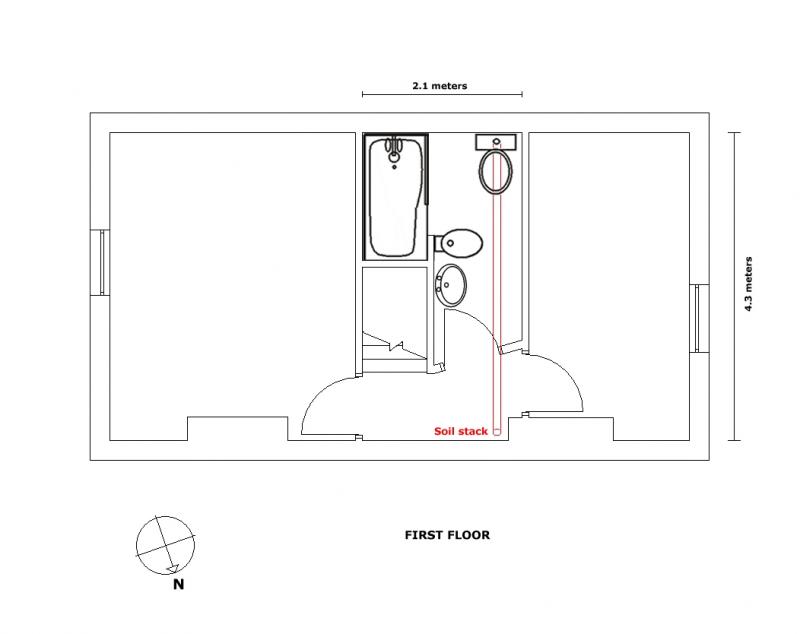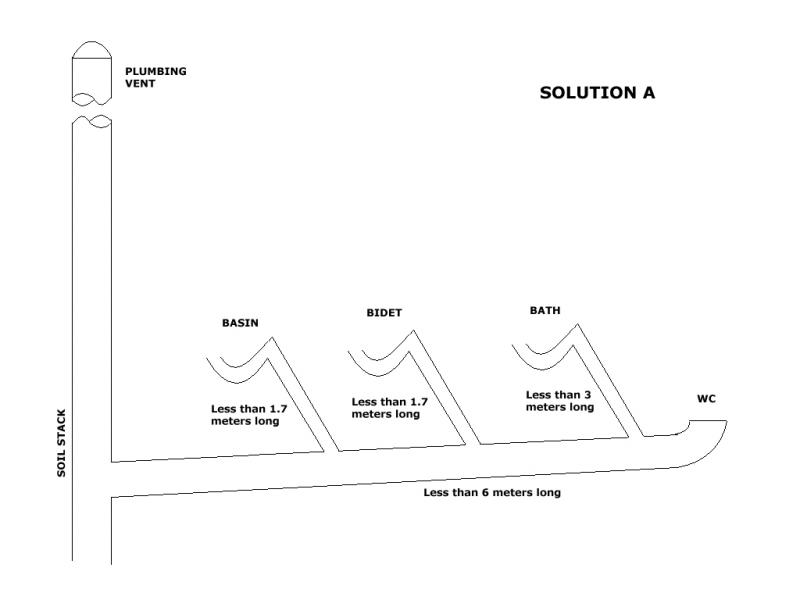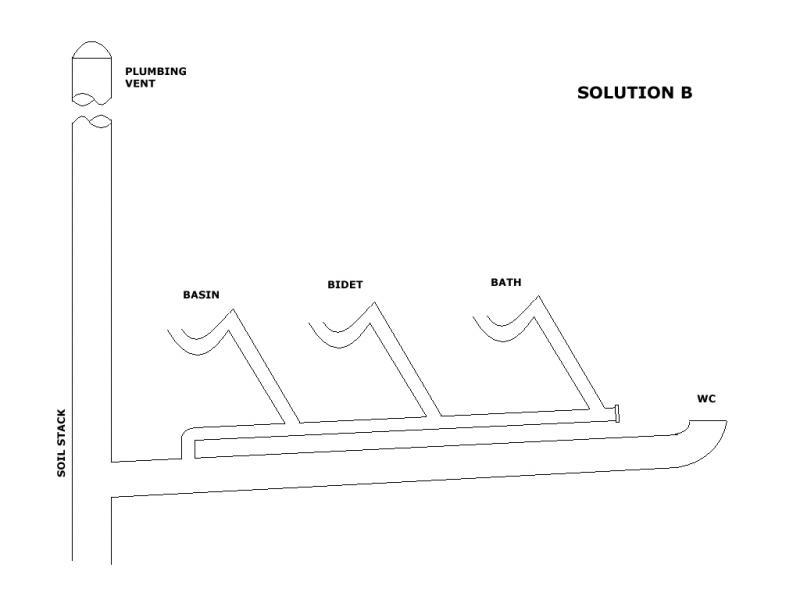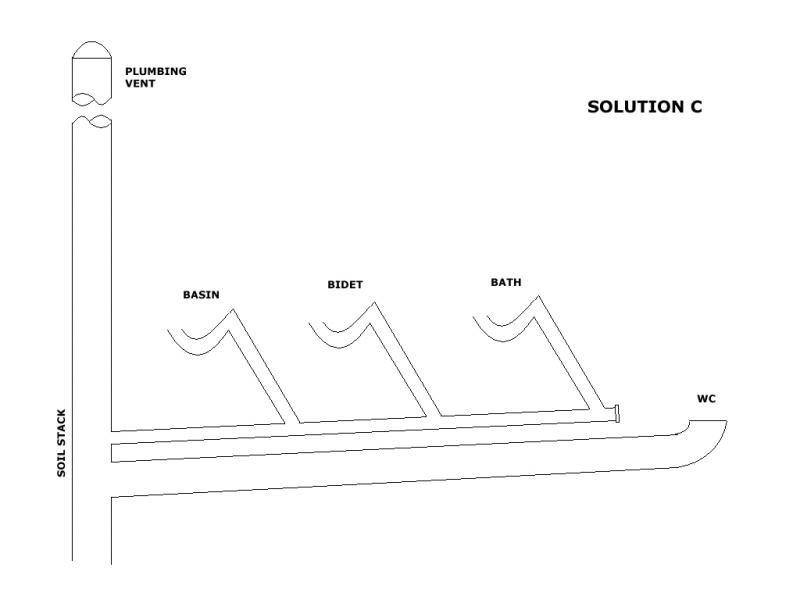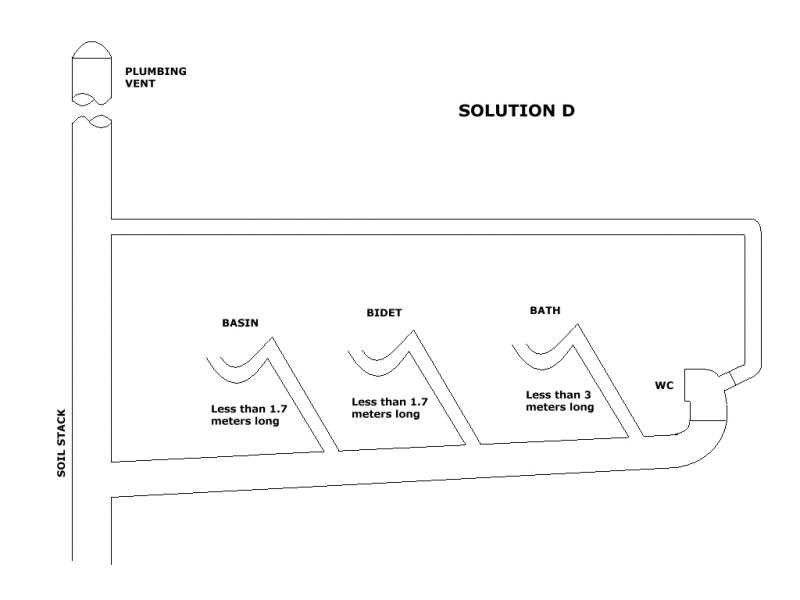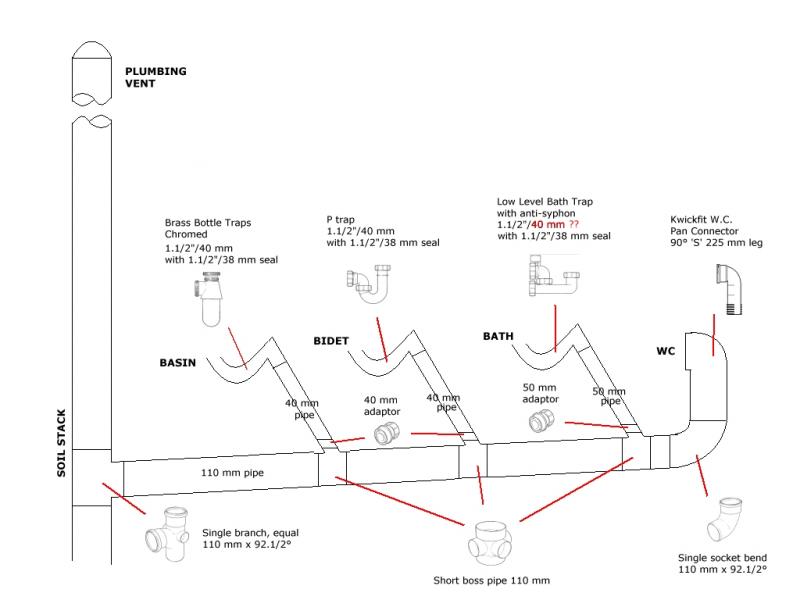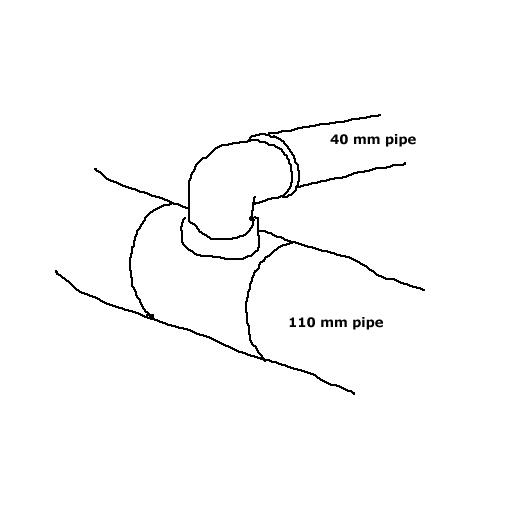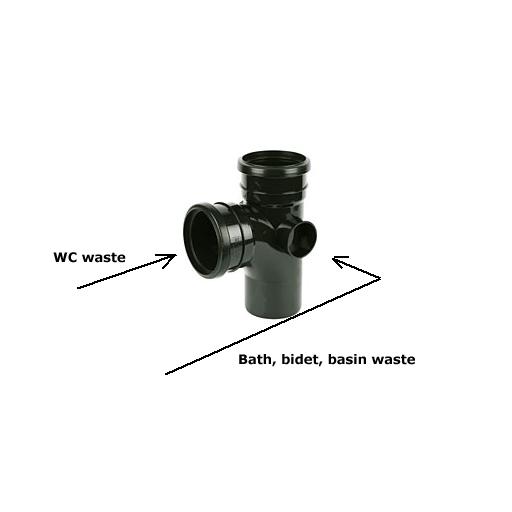Hello everybody 
The following is the general drainage design for our planned extension. There will be a bathroom upstairs, a cloackroom under the stairs and the kitchen in the groundfloor extension.
Here is the plan for the upstair bathroom, with the WC branch shown in red. It goes right to the soil stack.
Now I was wondering if I can avoid any additional venting and connect branch pipes for the basin, bidet and bath to the WC branch, lke this:
or should I do something like this
or this:
or something else? What do you think?
Thank you in advance for your time!
The following is the general drainage design for our planned extension. There will be a bathroom upstairs, a cloackroom under the stairs and the kitchen in the groundfloor extension.
Here is the plan for the upstair bathroom, with the WC branch shown in red. It goes right to the soil stack.
Now I was wondering if I can avoid any additional venting and connect branch pipes for the basin, bidet and bath to the WC branch, lke this:
or should I do something like this
or this:
or something else? What do you think?
Thank you in advance for your time!



