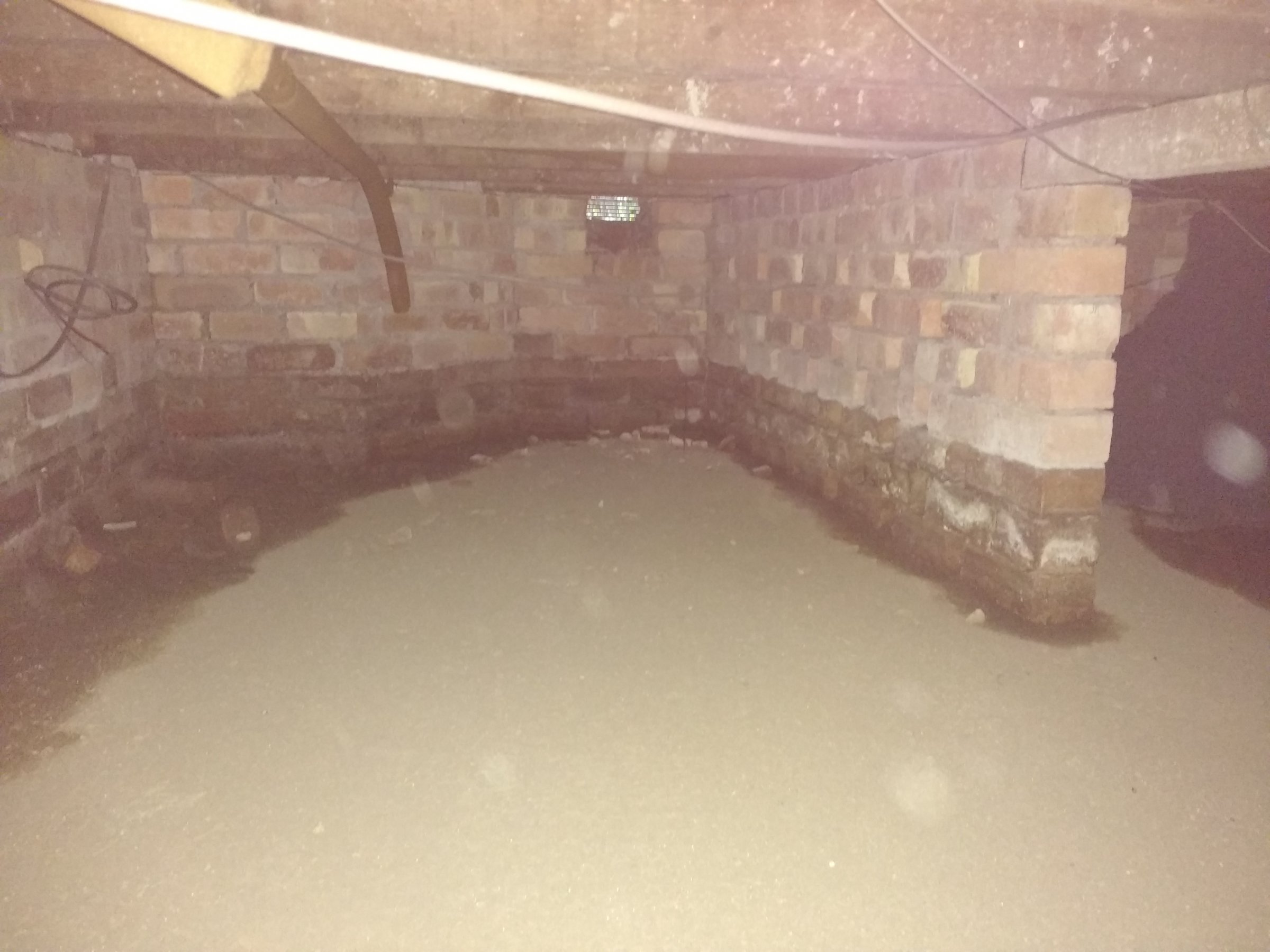- Joined
- 21 Oct 2016
- Messages
- 8
- Reaction score
- 0
- Country

We moved in to a house earlier this year. It was built in the early 1950s and I am told it has a raft foundation. The other day, I opened the access hatch to the crawl space underneath our suspended timber floor for the first time to take a look.
Upon opening the hatch, there was a distinct smell of mould. I investigated the whole area under the house and found that most of it seems to have an intact, flat concrete foundation (albeit with years of debris collected on top from various previous works - cable ends, plastic pieces, pipe insulation that has fallen off heating and hot water pipes, pieces of brick...). However, in one area the slab seems to potentially be broken, as there is a small amount of gravel laid there and new concrete seems to have been poured in a small area, too, going slightly higher than the surrounding flat slab.
Some of the concrete slab was completely dry, but some areas were damp. It seemed to be damp near the vertical brick support walls and dry in the middle between these brick walls. The beams and floor boards did not show any obvious signs of moisture damage.


Today I took a new look and now I see actual water in several places - not high, but enough to create a reflective surface or water when looking down through the hatch. (Didn't take photos of this.)
The brick walls that cross the space underneath the house and on which the floor beams rest have some form of membrane on top of them (looks like tar felt), between the top of the brick walls and the beams.
All of this suggests to me that if this is indeed a so called raft foundation, it was not built with a damp-proof membrane undeneath as would be the case today.
Questions:
1. Should I worry about the water coming in to this space?
2. Is there any remedial work that would be recommended to address the water/damp?
Upon opening the hatch, there was a distinct smell of mould. I investigated the whole area under the house and found that most of it seems to have an intact, flat concrete foundation (albeit with years of debris collected on top from various previous works - cable ends, plastic pieces, pipe insulation that has fallen off heating and hot water pipes, pieces of brick...). However, in one area the slab seems to potentially be broken, as there is a small amount of gravel laid there and new concrete seems to have been poured in a small area, too, going slightly higher than the surrounding flat slab.
Some of the concrete slab was completely dry, but some areas were damp. It seemed to be damp near the vertical brick support walls and dry in the middle between these brick walls. The beams and floor boards did not show any obvious signs of moisture damage.


Today I took a new look and now I see actual water in several places - not high, but enough to create a reflective surface or water when looking down through the hatch. (Didn't take photos of this.)
The brick walls that cross the space underneath the house and on which the floor beams rest have some form of membrane on top of them (looks like tar felt), between the top of the brick walls and the beams.
All of this suggests to me that if this is indeed a so called raft foundation, it was not built with a damp-proof membrane undeneath as would be the case today.
Questions:
1. Should I worry about the water coming in to this space?
2. Is there any remedial work that would be recommended to address the water/damp?

