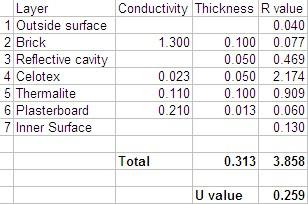Hi All.
I am embarking on a 2 storey extension coming out 3m from the gable end of my property.
Downstairs will be a garage, and upstairs will be 2 bedrooms.
I remember from years ago that bedrooms above garages were notoriously cold, so I am planning on going over the top in terms of insulation.
In fact, I am going to build the downstairs as if it is a normal room (so that it keeps my options open for years to come, in case I go for a garage conversion.
In terms of the cavity walls though (Bricks on the outside, 100mm cavity, 100mm Aireated blocks on the inside).............
What insulation should I be going for? 100mm Full fill cavity batts, or a 50mm foil covered Rigid urethane board like a Kingspan or Celotex which will leave a 50mm air gap.
The full fill batts work out about £275, the other option is about £150 more expensive, so in the grand scheme of things the price doesn't matter.
I'll be chatting with the building inspector about it next week when he comes to inspect the brick work up to DPC, I'd just like to be armed with some knowledge from the forum before hand.
Cheers Guys
Gary
I am embarking on a 2 storey extension coming out 3m from the gable end of my property.
Downstairs will be a garage, and upstairs will be 2 bedrooms.
I remember from years ago that bedrooms above garages were notoriously cold, so I am planning on going over the top in terms of insulation.
In fact, I am going to build the downstairs as if it is a normal room (so that it keeps my options open for years to come, in case I go for a garage conversion.
In terms of the cavity walls though (Bricks on the outside, 100mm cavity, 100mm Aireated blocks on the inside).............
What insulation should I be going for? 100mm Full fill cavity batts, or a 50mm foil covered Rigid urethane board like a Kingspan or Celotex which will leave a 50mm air gap.
The full fill batts work out about £275, the other option is about £150 more expensive, so in the grand scheme of things the price doesn't matter.
I'll be chatting with the building inspector about it next week when he comes to inspect the brick work up to DPC, I'd just like to be armed with some knowledge from the forum before hand.
Cheers Guys
Gary


