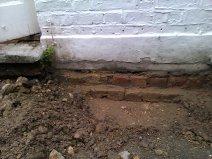I'm lowering the ground level of the patio outside my kitchen due to damp.
What should the level of the new paving be? I've taken a photo.
I can't see the DPC, but further round the house there are airbricks (sealed up because the old wood floor has been filled with concrete), where the top of the airbrick is level with the top of the render, so assuming the airbricks have their base on the DPC this would mean the DPC is halfway down the render. Is this a reasonable assumption or how else would I find out?
Also, the two courses of bricks sit in a concrete foundation slab which seems to be pretty deep. Is there any risk in leaving those courses exposed/ covered in gravel or should they be sealed/re-rendered? I'll run the new paving away from the building.
Many thanks!
Peter
What should the level of the new paving be? I've taken a photo.
I can't see the DPC, but further round the house there are airbricks (sealed up because the old wood floor has been filled with concrete), where the top of the airbrick is level with the top of the render, so assuming the airbricks have their base on the DPC this would mean the DPC is halfway down the render. Is this a reasonable assumption or how else would I find out?
Also, the two courses of bricks sit in a concrete foundation slab which seems to be pretty deep. Is there any risk in leaving those courses exposed/ covered in gravel or should they be sealed/re-rendered? I'll run the new paving away from the building.
Many thanks!
Peter


