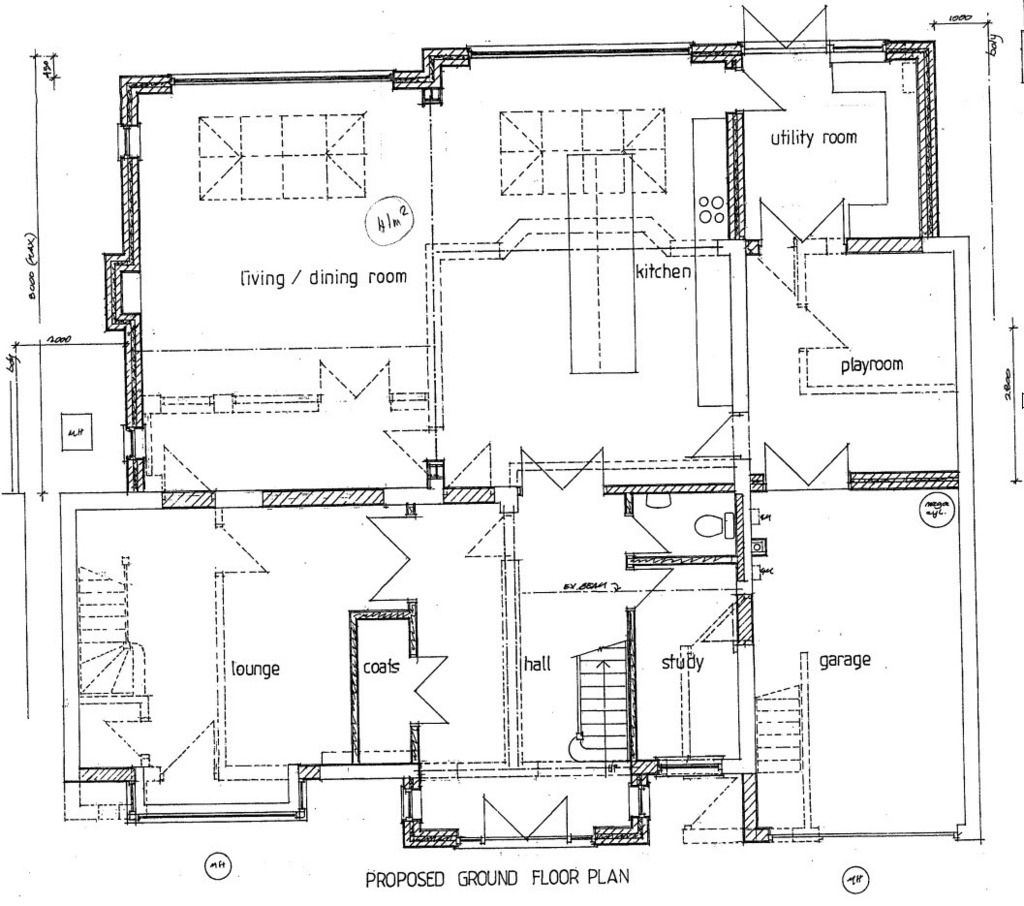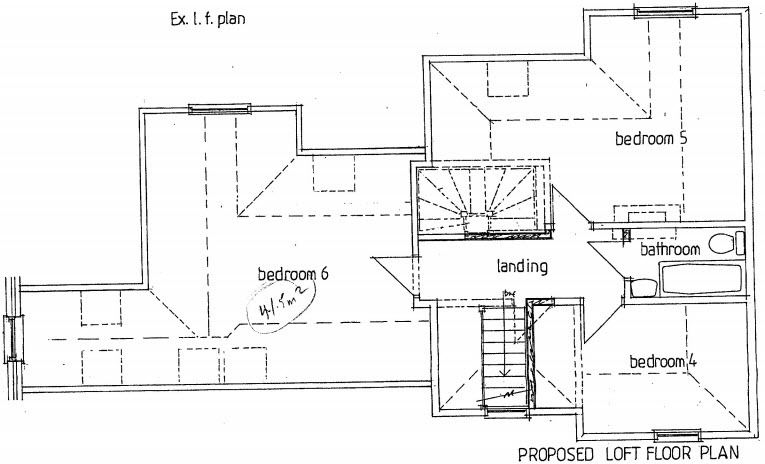Hi
1. Where is the best place to site a mega flow system in the house, garage perhaps?
2. What about the boiler, if possible is it better to site the boiler and megaflow together if space allows so that the hot water run is less and therefore save energy?
3. If keeping a megaflow in the garage, will the tank suffer any degradation of heat performance because of cold air in the gaps etc. Or is it better to make use of the heat of the megaflow inside the house if space permits?
4. If the house is large (circa. 4000 ft squared) but there will be few occupants, how best can the system be designed such that there is minimal waste ?
Thank you.
1. Where is the best place to site a mega flow system in the house, garage perhaps?
2. What about the boiler, if possible is it better to site the boiler and megaflow together if space allows so that the hot water run is less and therefore save energy?
3. If keeping a megaflow in the garage, will the tank suffer any degradation of heat performance because of cold air in the gaps etc. Or is it better to make use of the heat of the megaflow inside the house if space permits?
4. If the house is large (circa. 4000 ft squared) but there will be few occupants, how best can the system be designed such that there is minimal waste ?
Thank you.




