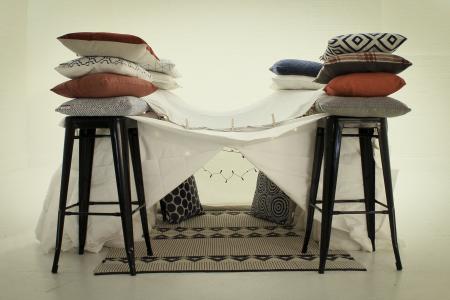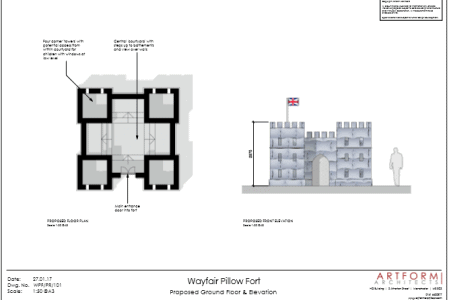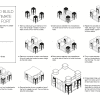Architects have turned to historical archives to unlock the secrets of building the perfect pillow fort.
 The team from Wayfair and Artform Architects has now drawn up blueprints and a flat pack guide to help people built their won at home.
The team from Wayfair and Artform Architects has now drawn up blueprints and a flat pack guide to help people built their won at home.
Jason Eccles, from Artform, explained: “The design of the pillow fort has been based around historical fort architecture and is largely based on a traditional keep which was the main part of a motte-and- bailey castle layout. These were fairly simple, robust structures constructed from timber or stone and were introduced into the UK by the Normans in the 11th century. Their main purpose was to act as a fortified tower or residence that would act as a refuge of last resort should the rest of the motte-and- bailey castle be overtaken.
“As such the designs had few openings in the external walls and provided high level ramparts for defending the keep from invaders. The keeps traditionally sat atop an earth mound (the motte) surrounded by an enclosed courtyard (the bailey). This meant that the keep was at the highest point of the castle layout and gave the best vantage point for resisting any attack. The pillow fort incorporates a typical square plan form with four ‘tower’ sections at each corner. A single doorway leads through to a central ‘courtyard’ which then provides stepped access up to the ramparts which run around the external walls as a parapet wall.”
See a video of the fort being constructed here.



