They are registered with CERTASS only by searching the databases just nowOk interesting, Fensa take misuse of their logo very seriously. First off check their website to see if they advertise the logo and claim to be registered, also see if they have the 5 digit member number along with the logo. Also check with CERTASS to see if registered with them and not Fensa, both are self certification schemes. If they advertise as being Fensa and have logos on website and on vans then report them

Misuse of the FENSA Brand
FENSA takes very seriously situations where the FENSA brand is being used without permission and possibly misleading consumers. If you see the FENSA logo being used on a website, marketing material...fensahelp.zendesk.com
You are using an out of date browser. It may not display this or other websites correctly.
You should upgrade or use an alternative browser.
You should upgrade or use an alternative browser.
Advice on fitment of bay windows
- Thread starter e39boy
- Start date
Would you say that I should push for jacks on the top windows too?Get building control to pop out, someone with letters after their name, also if installer isn't fensa then BC might have to sign it off so an ideal opportunity for them to see what they're signing off. Glad they're fitting them in the lower bay though, they wouldn't be if they didn't need them, they knew full well it did
Unless that cantilevered roof is supported on a beefy cantilevered joist each side or some other way then yes. Have they been in the loft to check?
Nope, they never went into the roof to check at all.Unless that cantilevered roof is supported on a beefy cantilevered joist each side then yes. Have they been in the loft to check?
My worry is they are just trying to bodge it best they can as they really don't want to remove all the frames.
- Joined
- 1 May 2018
- Messages
- 2,232
- Reaction score
- 749
- Country

Perhaps put them on the spot. Just say you are not totally happy with their statement that the top bay is non-structural and doesn't require jacks, but you will accept it if they confirm in writing that the top bay is not load bearing and jacks are not required.
If they are sure, they shouldn't have any hesitation in stating that. If they are unsure, and trying to fob you off, they will resist putting it in writing. I think you'll know by their response what to do next.
If they are sure, they shouldn't have any hesitation in stating that. If they are unsure, and trying to fob you off, they will resist putting it in writing. I think you'll know by their response what to do next.
I'd climb up into the loft and have a look.
I have no idea what i am looking at really. But if i take some pictures up there this evening, i can post them on this thread and see if anyone get better understand.I'd climb up into the loft and have a look.
I am unconvinced thats okThey are however adamant that the top window does not need window jacks and claim that it is not load bearing. They are intent on leaving the poles resting on the UPVC cills. Shall i push for Pole jacks on the top windows too?
In my opinion the baypoles create rigid connections between the brickwork and the rood structure
otherwise that brickwork is only connected at the top by fixings into upvc framework which is flexible
think about what happens when you get 60 mph winds on the face of that window -they will want to flex. If the bay poles are there, they are kind of indpendent to the windows as they are rigid poles between brickwork and timber roof.
Think of wind, that roof will be subject to wind lift so hopefully the timbers inside are strapped in well
I’d have a look on the loft. I’m sure I did a survey on an almost identical property last year. I’ll see if I can dig it out tomorrow.
I have attached some pictures of the loft. Can someone with more experience than me advise?
Attachments
-
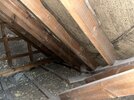 D7EE1CCF-B98D-4019-84DB-7C50E5EC082A.jpeg439.9 KB · Views: 149
D7EE1CCF-B98D-4019-84DB-7C50E5EC082A.jpeg439.9 KB · Views: 149 -
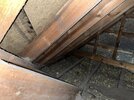 65E409FB-86B5-4FB0-96B7-9ECF66B3F324.jpeg380.5 KB · Views: 130
65E409FB-86B5-4FB0-96B7-9ECF66B3F324.jpeg380.5 KB · Views: 130 -
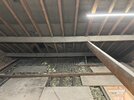 AFFC8C37-914F-4747-A4BF-554D5E56E5F5.jpeg365.5 KB · Views: 150
AFFC8C37-914F-4747-A4BF-554D5E56E5F5.jpeg365.5 KB · Views: 150 -
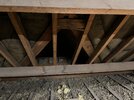 8B6F2A14-1C8B-4399-ABA1-10C19ED003D7.jpeg338.7 KB · Views: 143
8B6F2A14-1C8B-4399-ABA1-10C19ED003D7.jpeg338.7 KB · Views: 143 -
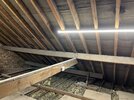 F7E88618-AFAE-4C20-B142-1FA55C5C0D37.jpeg364.4 KB · Views: 136
F7E88618-AFAE-4C20-B142-1FA55C5C0D37.jpeg364.4 KB · Views: 136 -
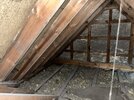 4A9E419E-7A00-49EB-BE7C-EA229746BFD3.jpeg434.8 KB · Views: 142
4A9E419E-7A00-49EB-BE7C-EA229746BFD3.jpeg434.8 KB · Views: 142 -
 236C36CF-EE35-4373-83FB-2E5D14705527.jpeg387.4 KB · Views: 143
236C36CF-EE35-4373-83FB-2E5D14705527.jpeg387.4 KB · Views: 143
Thank you! I have attached some pictures of my loft in the thread above as well.I’d have a look on the loft. I’m sure I did a survey on an almost identical property last year. I’ll see if I can dig it out tomorrow.
Hi!How have you got on with this?
So the windows are currently fitted. The bottom bay's have the jacks and the top windows don't have the jacks.
Only issue now that i am getting them to rectify is that the frames against the walls are all bowed and our of square! they have ordered replacement frames.
DIYnot Local
Staff member
If you need to find a tradesperson to get your job done, please try our local search below, or if you are doing it yourself you can find suppliers local to you.
Select the supplier or trade you require, enter your location to begin your search.
Please select a service and enter a location to continue...
Are you a trade or supplier? You can create your listing free at DIYnot Local
Similar threads
- Replies
- 3
- Views
- 4K
