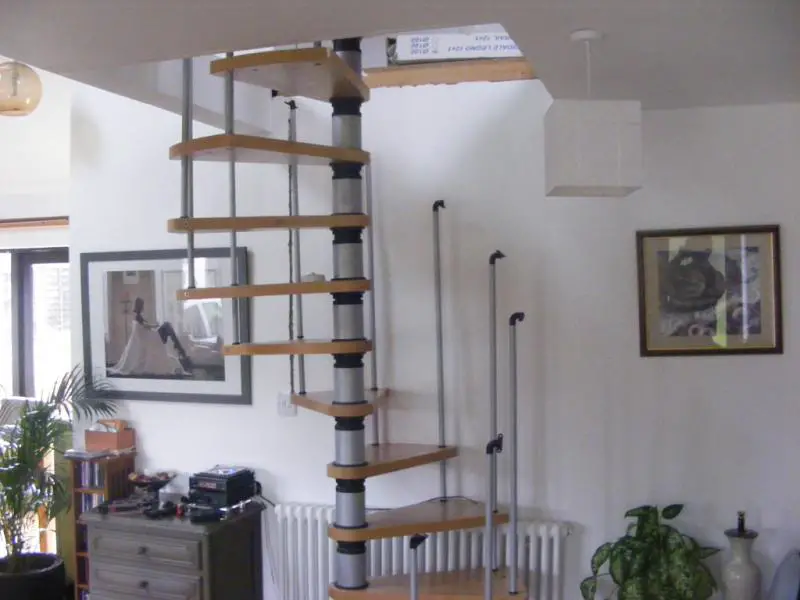- Joined
- 27 Apr 2008
- Messages
- 9,670
- Reaction score
- 953
- Country

Hello, a friend in Lancashire has approached me to help her find some new stairs suitable for her house.
Currently she has some very tight spirals stairs that she hates and would rather have proper ordinary stairs.
The problem is the layout of the house.
I havn't got my head round gsketch yet so will give some dimensions.
The floor to ceiling height is 2.6m
The opening is 1.22m x 1.23m (1.22 = parallel with wall)
from the furthest point of the opening to the corner by the tree is 2.3m
The mezzanine floor thickness is 230mm
Round the corner from the tree is 0.8m to the doorway.
The beam across the mez floor is a metal RSJ not sure about whats the other side or whats parallel to the wall.
Here is a pic of the hole from the side.
I think that if she gets a plain straight stairway, she will hit her head on the RSJ going up/down.
I dont think the RSJ can be cut without putting up another supporting pillar and it's beyond me to contemplate doing anything like that myself.
A straight stairway down to the plant & then turn round the side would be excellent but we don't think thats going to work.
Coming out sideways will cut off the open plan design of the house and we are seeking suggestions as to what else can be done here?
her upper floor is mostly unused because of the poor stairs & she would like to develop upstairs into a study.
Currently she has some very tight spirals stairs that she hates and would rather have proper ordinary stairs.
The problem is the layout of the house.
I havn't got my head round gsketch yet so will give some dimensions.
The floor to ceiling height is 2.6m
The opening is 1.22m x 1.23m (1.22 = parallel with wall)
from the furthest point of the opening to the corner by the tree is 2.3m
The mezzanine floor thickness is 230mm
Round the corner from the tree is 0.8m to the doorway.
The beam across the mez floor is a metal RSJ not sure about whats the other side or whats parallel to the wall.
Here is a pic of the hole from the side.
I think that if she gets a plain straight stairway, she will hit her head on the RSJ going up/down.
I dont think the RSJ can be cut without putting up another supporting pillar and it's beyond me to contemplate doing anything like that myself.
A straight stairway down to the plant & then turn round the side would be excellent but we don't think thats going to work.
Coming out sideways will cut off the open plan design of the house and we are seeking suggestions as to what else can be done here?
her upper floor is mostly unused because of the poor stairs & she would like to develop upstairs into a study.


