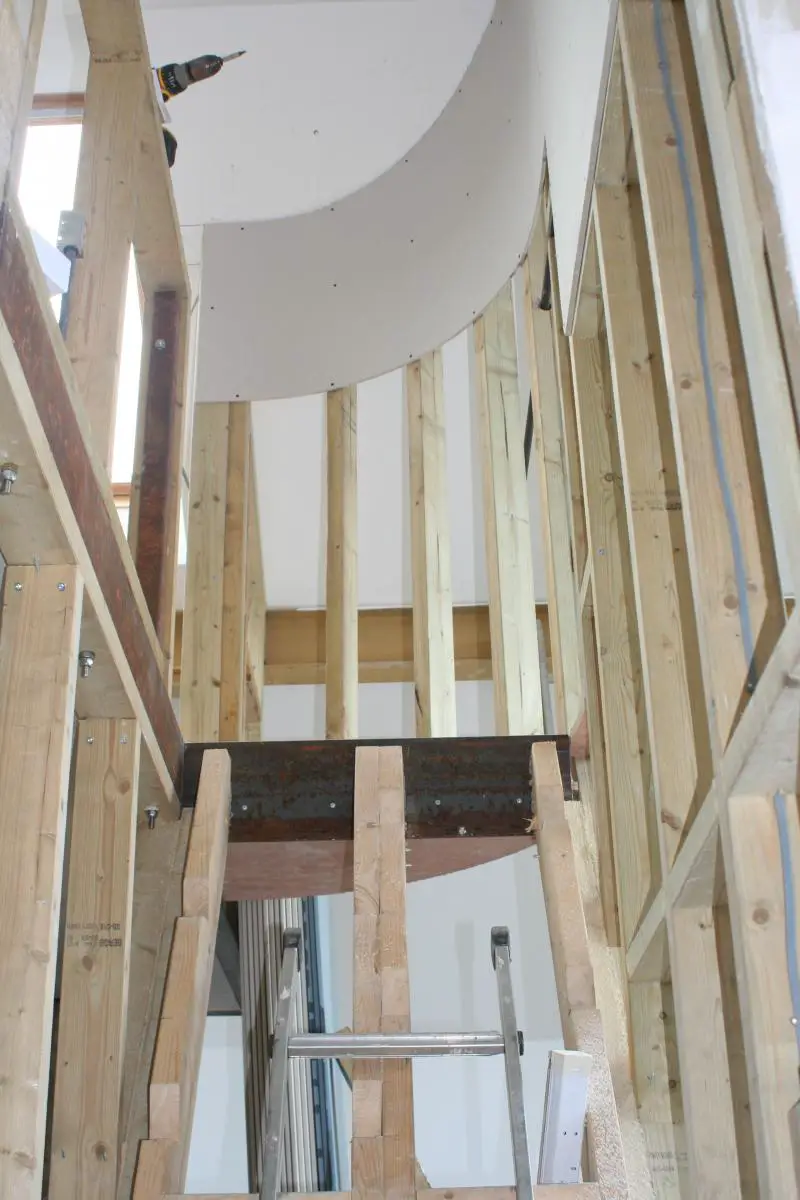Heres another pic of my nearly finished extension. There are handrails now to bring it upto regs. Theres also smd led rope lights down each side.
This is the inspiration I googled
This is what I made
This gives a small idea of what was involved.
This is the inspiration I googled
This is what I made
This gives a small idea of what was involved.







