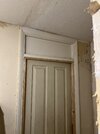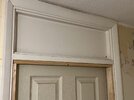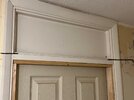I want to amend these door frames and get rid of the top section. I want the architrave just above the door. Can you please suggest how I blend the top into the wall and fit my new architrave just above the door, like they are with most doors.
Thanks in advance.
Thanks in advance.




