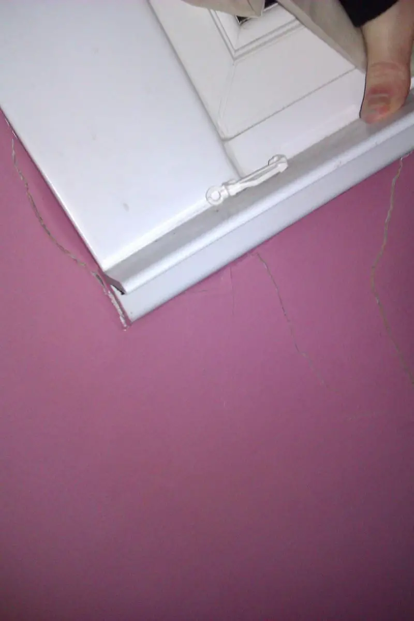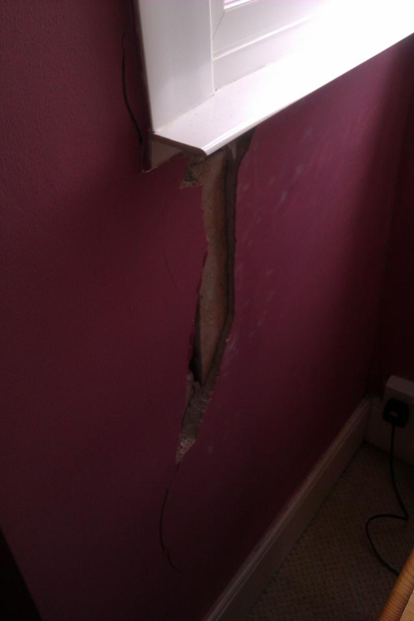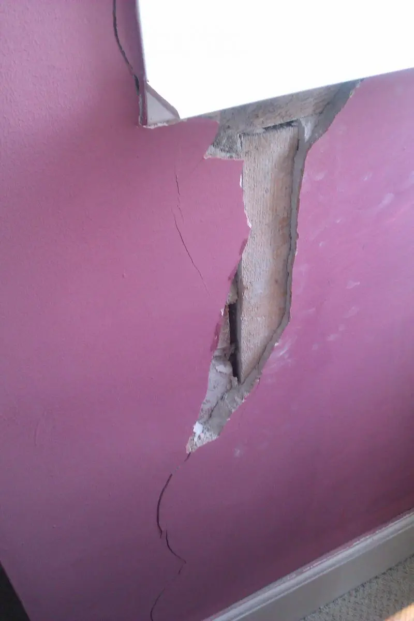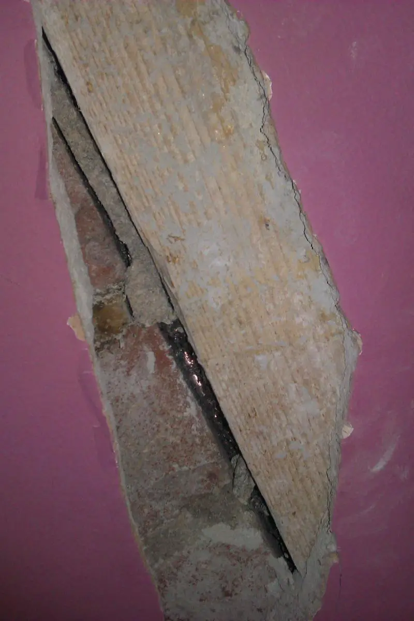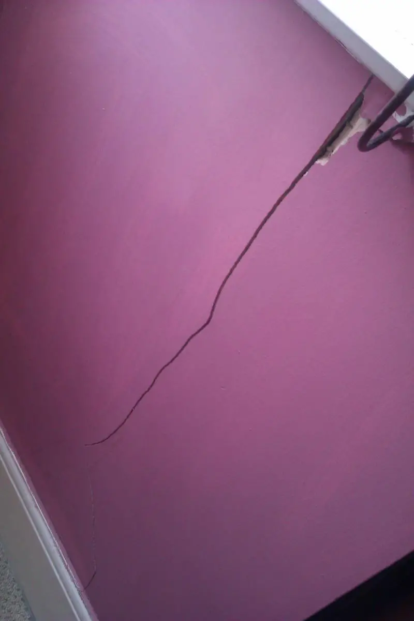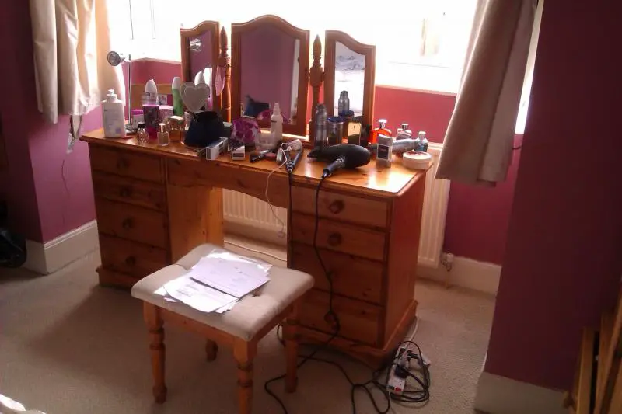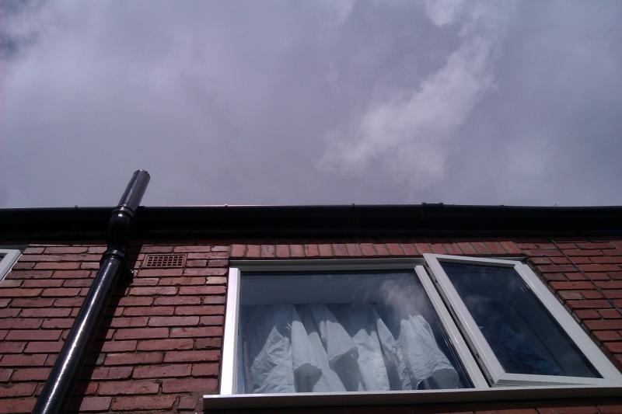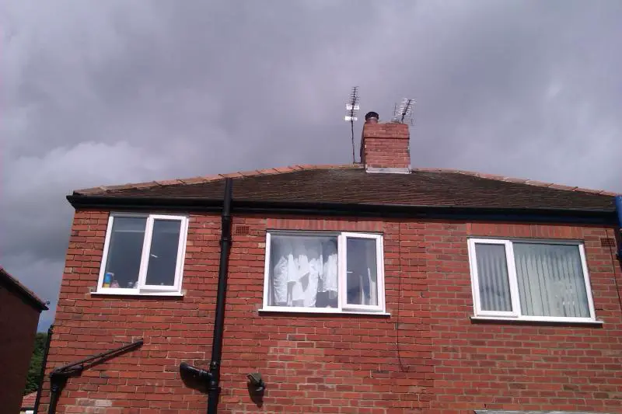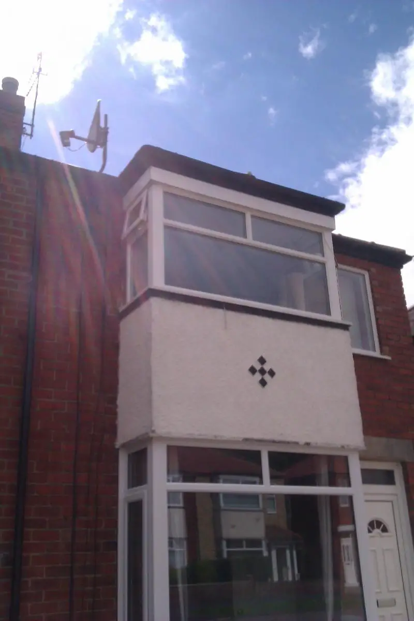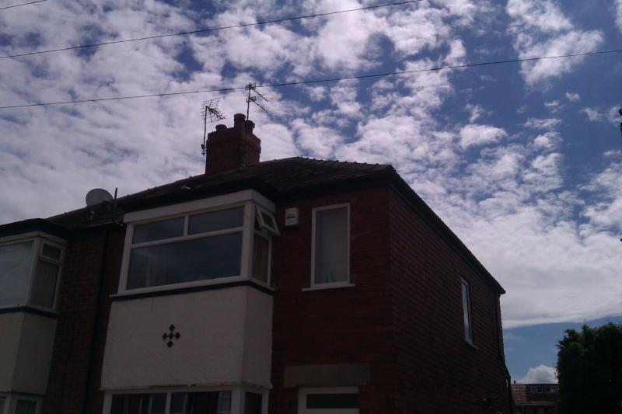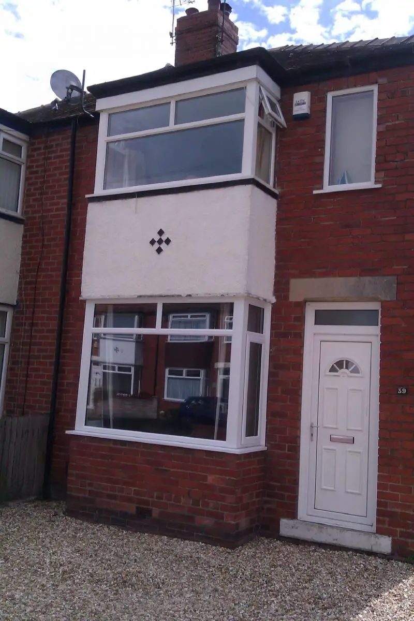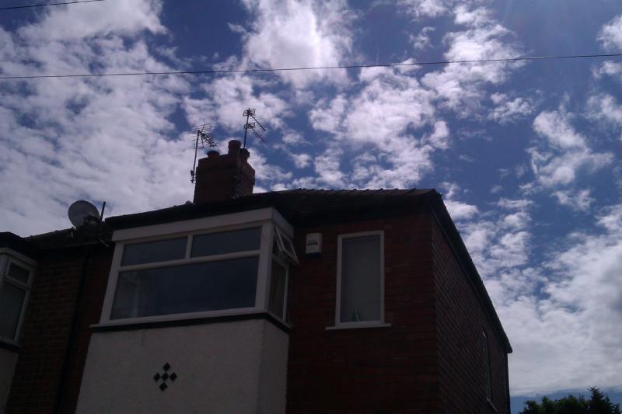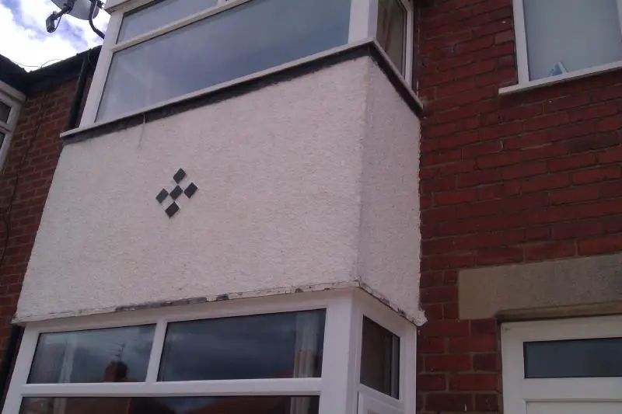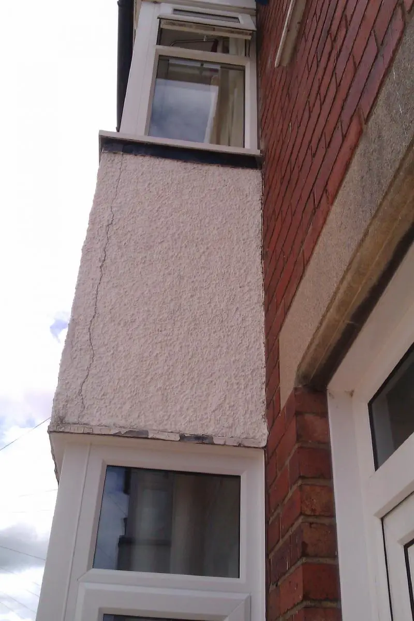Hi,
The bay window in the main bedroom of my house has been cracking, the crack goes from the bottom of the window down to the skirting board. Within a few months the cracks have become bigger, I paid for a structural report, in the report it said that the bottom bay window double glazing was not strong enough to support the above bay window which was causing the cracking. We then paid for a stronger reinforced double glazing hoping that this would solve the problem but it did not. I removed the plaster around the cracking to reveal the brick work ect underneath and to my shock you can see sun light through the cracks, the cracks go from the inside to the outside and do not appear to be stopping, it seems to have slowed down after the reinforced glazing was installed but not stoped. The bottom bay window seems to show no signs of cracking ect. I read on the web that the slabs which support the bay can sink and move ect causing this?? am unsure of what to do next to resolve this and so far attempts have cost alot of money and have not sorted the problem?????
Updated pics as requested, sorry for the poor quality, used phone camera.
The bay window in the main bedroom of my house has been cracking, the crack goes from the bottom of the window down to the skirting board. Within a few months the cracks have become bigger, I paid for a structural report, in the report it said that the bottom bay window double glazing was not strong enough to support the above bay window which was causing the cracking. We then paid for a stronger reinforced double glazing hoping that this would solve the problem but it did not. I removed the plaster around the cracking to reveal the brick work ect underneath and to my shock you can see sun light through the cracks, the cracks go from the inside to the outside and do not appear to be stopping, it seems to have slowed down after the reinforced glazing was installed but not stoped. The bottom bay window seems to show no signs of cracking ect. I read on the web that the slabs which support the bay can sink and move ect causing this?? am unsure of what to do next to resolve this and so far attempts have cost alot of money and have not sorted the problem?????
Updated pics as requested, sorry for the poor quality, used phone camera.


