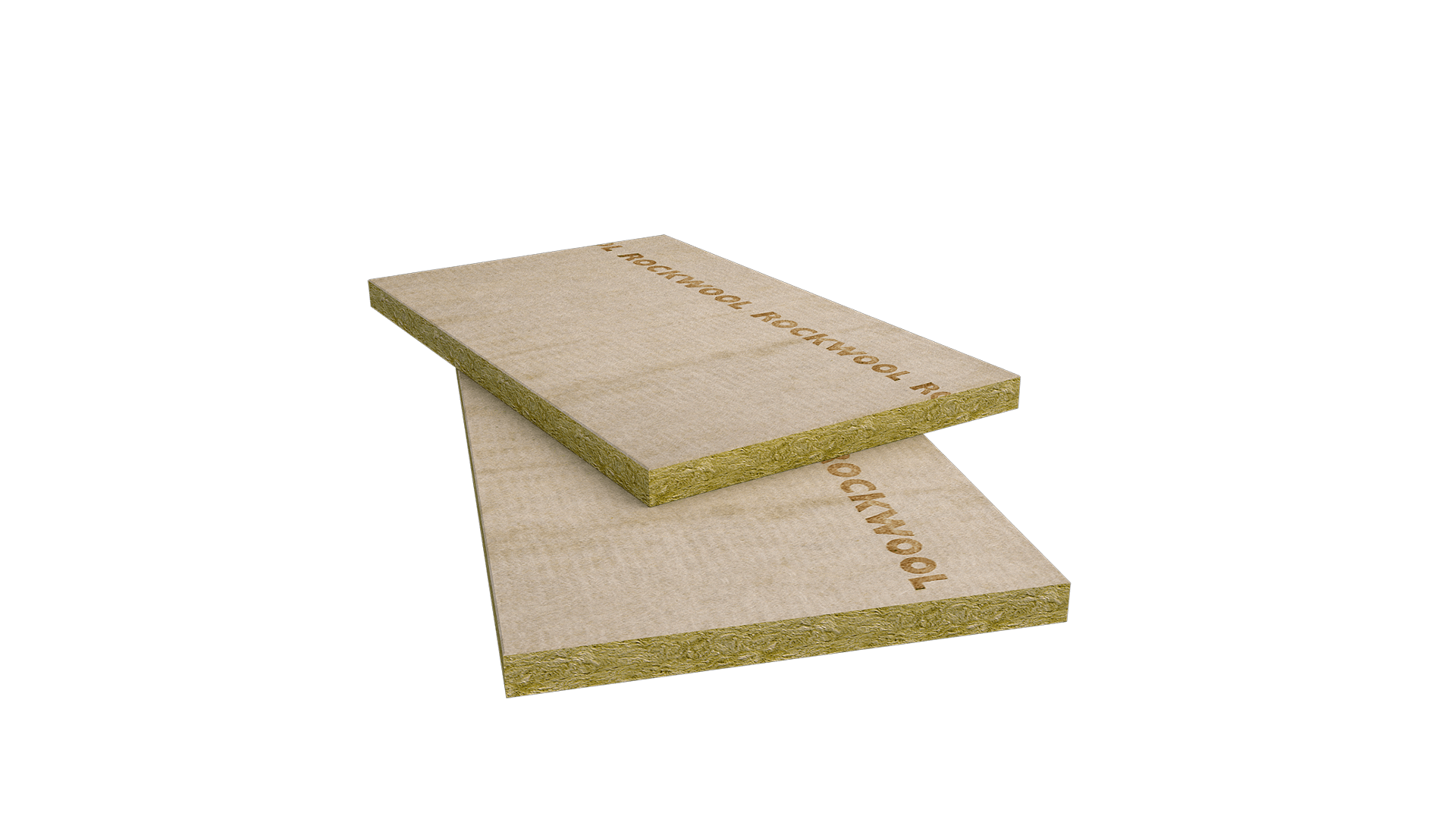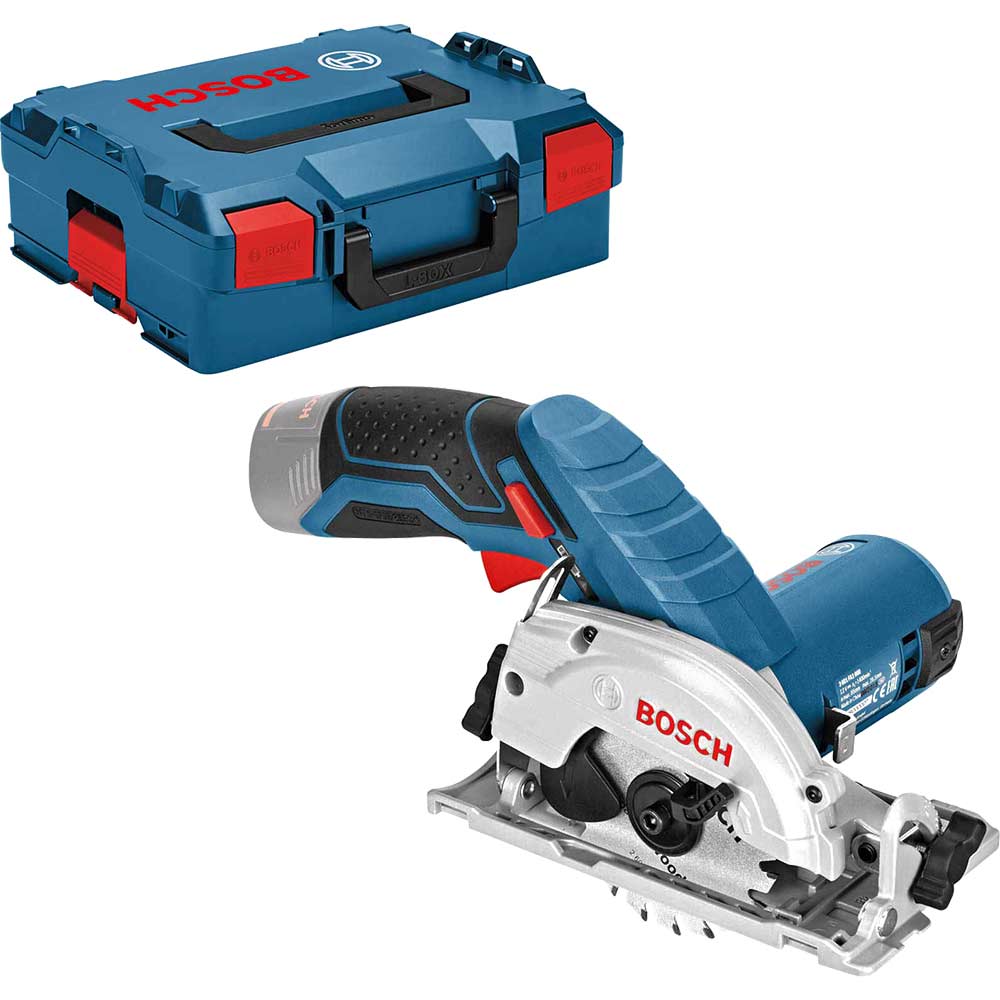I need to replace the 18mm floorboards in my flat with plywood or OSB sheets, starting with the hall.
Most of the places where I'm cutting the floorboards to lift them it doesn't matter if the cut is straight, but where the new sheets are going to butt up against the floorboards from the adjacent rooms, the cut does need to be straight. As you can see from the attached photo, my attempt to cut a straight line with my multi-tool didn't go very well!
Would this Einhell cordless mini circular saw be a good tool to use for this job? I already have Einhell batteries so that's why I'm considering this one. https://www.amazon.co.uk/Einhell-Cordless-Circular-X-Change-Diameter/dp/B08C7STFVM
I won't be able to cut across the entire width of the hall with that, because the plate will hit the wall at each end, and the handle might get in the way a bit too, but I can just cut in both directions to get as close to the walls as possible. I think the plate will also probably hit the door frame and side wall and prevent me cutting next to them, so even if I can do most of it with the mini circular saw, I'll still have to use something else to cut about 5 inches at the top and 12 inches at the bottom, so what could I use for that and still keep a nice straight line?
I've got some of these old model Evolution rails which I'm not going to use now as I'm going to buy the improved new model kit. Would the Einhell cordless mini circular saw be compatible with them and if so, would it be worth cutting one of them down so I can use it to do these cuts across the hall? https://www.amazon.co.uk/Evolution-Power-Tools-ST2800-Circular/dp/B07HRDG2JG/
Most of the places where I'm cutting the floorboards to lift them it doesn't matter if the cut is straight, but where the new sheets are going to butt up against the floorboards from the adjacent rooms, the cut does need to be straight. As you can see from the attached photo, my attempt to cut a straight line with my multi-tool didn't go very well!
Would this Einhell cordless mini circular saw be a good tool to use for this job? I already have Einhell batteries so that's why I'm considering this one. https://www.amazon.co.uk/Einhell-Cordless-Circular-X-Change-Diameter/dp/B08C7STFVM
I won't be able to cut across the entire width of the hall with that, because the plate will hit the wall at each end, and the handle might get in the way a bit too, but I can just cut in both directions to get as close to the walls as possible. I think the plate will also probably hit the door frame and side wall and prevent me cutting next to them, so even if I can do most of it with the mini circular saw, I'll still have to use something else to cut about 5 inches at the top and 12 inches at the bottom, so what could I use for that and still keep a nice straight line?
I've got some of these old model Evolution rails which I'm not going to use now as I'm going to buy the improved new model kit. Would the Einhell cordless mini circular saw be compatible with them and if so, would it be worth cutting one of them down so I can use it to do these cuts across the hall? https://www.amazon.co.uk/Evolution-Power-Tools-ST2800-Circular/dp/B07HRDG2JG/




