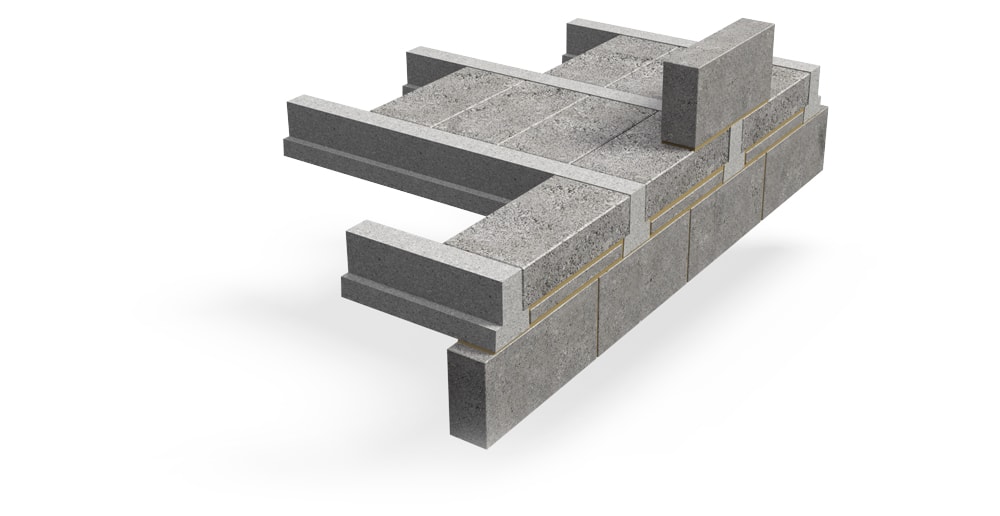I think something is being lost in translation here. The block and beam by nature is acting as a lintel for the whole construction. We are referring to the edges of the beams which already sit on block work. It's not about support but about ventilation
You are using an out of date browser. It may not display this or other websites correctly.
You should upgrade or use an alternative browser.
You should upgrade or use an alternative browser.
Block and beam
- Thread starter Nathan110
- Start date
Sponsored Links
This has nothing to do with ventilation, you have this:

But you should have this:

But you should have this:

The ventilation goes below the block and beam floor using telescopic vents and lintels above, all gaps above should have slips in,and the beams are not lintels,every detail on the internet from manufacturers show this. Try and jump up and down on your beam floor and see if it bounces,it will.
Sponsored Links
One of your walls will be sitting directly on top of a beam, and i only stated that to show that they are not comparable to lintels as you suggested.How will a small slip brick with cement on the ends prevent a bounce in the beams.. Doubt it makes a difference from that perspective
This shows step by step how it should be done including ventilation.
https://www.firstinarchitecture.co.uk/introduction-to-beam-and-block-floors/
Jesus, I don't know about lost in translation. It's just not getting through!How will a small slip brick with cement on the ends prevent a bounce in the beams.. Doubt it makes a difference from that perspective
You have been told to get the manufacturer's guidance, FMT has even posted images as to what it should be built like, and yet you "doubt" that it will make a difference - ie you doubt the very people who have designed the thing!
Why come on a forum to ask advice only to ignore it?
Its actually very little when laid flat.Not doubting, how much weight can one dense 7N block sustain before it fractures?
7N is compressive strength, not tensile
Becsuse that same issue can happen to ANY of the other blocks along the span that don't have any support underneath. Thermalite blocks in the perimeter are not particularly heavy,
I ask a lot of questions naturally... Forum is for learning too no?
Why come on a forum to ask advice only to ignore it?
I ask a lot of questions naturally... Forum is for learning too no?
I'm new to the forum and I'm sorry if coming across in a rude way. I do really appreciate your time and replies.
For what it's worth I used your arguments with the builder and informed architect. They did end up filling those gaps (tho it was done to appease me but they still maintained its not vital)
For what it's worth I used your arguments with the builder and informed architect. They did end up filling those gaps (tho it was done to appease me but they still maintained its not vital)
It's not our arguments you should be concerned about, its the manufacturers correct way to install,and any architect/BC ? who says otherwise is not fit to do the job,the cost and time to do it right is nothing on a job that size.I'm new to the forum and I'm sorry if coming across in a rude way. I do really appreciate your time and replies.
For what it's worth I used your arguments with the builder and informed architect. They did end up filling those gaps (tho it was done to appease me but they still maintained its not vital)
Might be a good idea for them to tell the hundreds of companies/LABC/NHBC etc who insist on slips,they can now do away with them, and what else will they not bother with as the build continues?
Also why should "tensile" strength matter in this instance when we are concerned about the forces from above. Nothing will be pulling a block along its length
Perhaps an illustration of my patience will help
DIYnot Local
Staff member
If you need to find a tradesperson to get your job done, please try our local search below, or if you are doing it yourself you can find suppliers local to you.
Select the supplier or trade you require, enter your location to begin your search.
Please select a service and enter a location to continue...
Are you a trade or supplier? You can create your listing free at DIYnot Local
Sponsored Links


