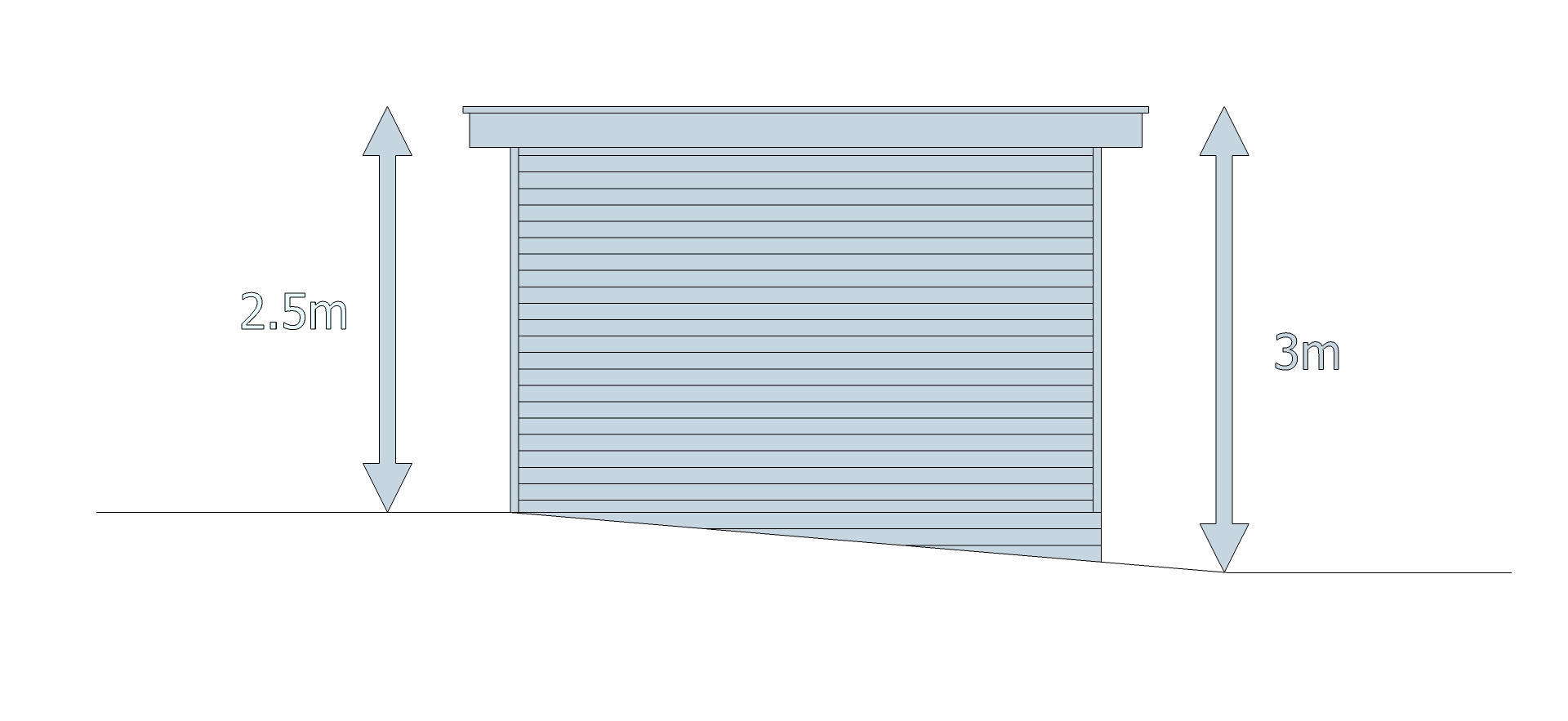In June of 2022 I contacted my council about an outbuilding under construction that was only 26cm from my fence and approaching 3m high so requiring planning permission. The council did nothing despite photos being sent. I have now had a reply to my stage one complaint, which I want to appeal and go to stage 2. The council has sent me a long letter, which I can publish in full, but the following is the key point why the Council is content to do nothing. I am thinking that if the applicant had put in a planning application and stated it would be 3 metres tall on my boundary it would have been rejected.
What I am looking for is the home owner to put in retrospective planning application in so I can object to the planning committee. Either that or get it taken down.
On what grounds can I appeal?
Part of the reply follows:
The Town and Country Planning (General Permitted Development) (England) Order 2015 gives a generous allowance for the construction of out buildings. Out buildings can be constructed at the boundary line for the purposes of the above regulations. This being said they should not if constructed within 2 metres of the boundary exceed 2.5 metres in height.
The height of the building may vary depending on the ground levels however the technical guidance suggests that the building is measured from the land that it has been constructed on. Officers would have attempted to have measured by the best practicable means and taking into account the accessibility and orientation of the building.
In this endeavour our officers noted that the building did not exceed 2.5 metres in height from the hosts side of the boundary. This being the case the council would consider that the building has been built within the prescribed limits set out within the permitted development regulations.

What I am looking for is the home owner to put in retrospective planning application in so I can object to the planning committee. Either that or get it taken down.
On what grounds can I appeal?
Part of the reply follows:
The Town and Country Planning (General Permitted Development) (England) Order 2015 gives a generous allowance for the construction of out buildings. Out buildings can be constructed at the boundary line for the purposes of the above regulations. This being said they should not if constructed within 2 metres of the boundary exceed 2.5 metres in height.
The height of the building may vary depending on the ground levels however the technical guidance suggests that the building is measured from the land that it has been constructed on. Officers would have attempted to have measured by the best practicable means and taking into account the accessibility and orientation of the building.
In this endeavour our officers noted that the building did not exceed 2.5 metres in height from the hosts side of the boundary. This being the case the council would consider that the building has been built within the prescribed limits set out within the permitted development regulations.






