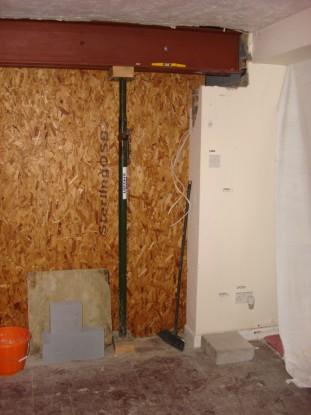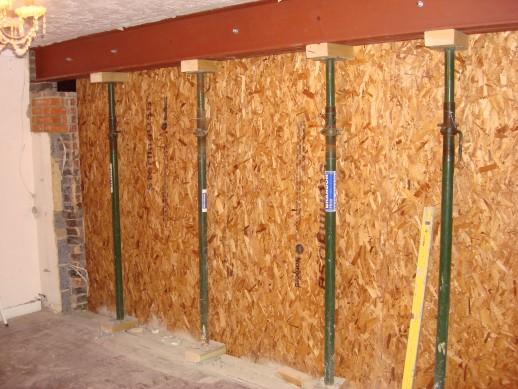I am currently having a small extension made to the rear of my property which basically consists of knocking down an old conservatory, rebuilding in the same footprint an extension with a flat roof. The wall between the lounge and conservatory is being removed - so effectively I am creating a larger lounge.
Now the SE has come up with calcs showing that I need a couple of U Beams bolted together ( 300 x 90PFC ) to support the rear upper wall.
I left this for my builder to do last week whilst I've been away. Today, on the inspection of the work The Beams have been put in place. The existing ceiling joists are now resting on top of the Beams. This means the Beams are 300mm below the existing ceiling level which just leaves 2030 from floor to the underside of the Beams. Adding a wooden floor finish will reduce this height too.
Now I was under the impression that I was going to have a continuous flat ceiling from the old lounge all the way through to the new extension but now I've got this horrendous partition half way across the room.
So, this may need a rethink as most of my mates are over 6ft tall and will probably need to crouch under this beam when walking across the room.
I was under the impression that the joists could be placed into the U Beam or hung and made secure thus reducing the height of the Beam showing in the room?
Or is there any other way of reducing this eyesore cutting my room in half?
I have spoken to the builder about it and he says that the existing ceiling joists have to sit on the Beams and there is nothing he can do about it as the Beams are the correct ones as specified by the SE.
I'm not a builder so any advice and thoughts would be so welcome.
regards
B
Now the SE has come up with calcs showing that I need a couple of U Beams bolted together ( 300 x 90PFC ) to support the rear upper wall.
I left this for my builder to do last week whilst I've been away. Today, on the inspection of the work The Beams have been put in place. The existing ceiling joists are now resting on top of the Beams. This means the Beams are 300mm below the existing ceiling level which just leaves 2030 from floor to the underside of the Beams. Adding a wooden floor finish will reduce this height too.
Now I was under the impression that I was going to have a continuous flat ceiling from the old lounge all the way through to the new extension but now I've got this horrendous partition half way across the room.
So, this may need a rethink as most of my mates are over 6ft tall and will probably need to crouch under this beam when walking across the room.
I was under the impression that the joists could be placed into the U Beam or hung and made secure thus reducing the height of the Beam showing in the room?
Or is there any other way of reducing this eyesore cutting my room in half?
I have spoken to the builder about it and he says that the existing ceiling joists have to sit on the Beams and there is nothing he can do about it as the Beams are the correct ones as specified by the SE.
I'm not a builder so any advice and thoughts would be so welcome.
regards
B



