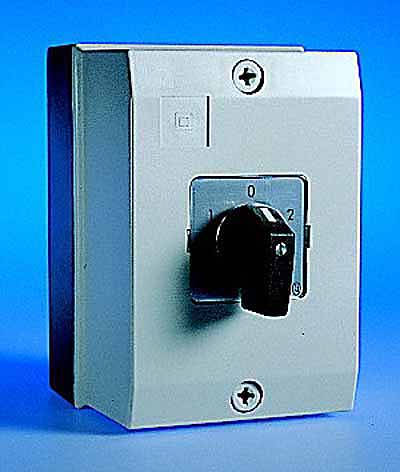Hi,
I've tried searching the forums for answers first - probably can't see the wood for the trees - but I have to ask some basic questions.
I'm adding some new sockets to the kitchen before a re-fit. I'll be extending the ring main that runs through the ceiling (solid floors) so I'll need to chase-in vertically up the concrete block walls. So basically how deep do I need to go and what, if anything, do I need to run the cables through before plastering over.
The cooker is easy - I just run that from the light switch, yes?
Cheers
Binks
I've tried searching the forums for answers first - probably can't see the wood for the trees - but I have to ask some basic questions.
I'm adding some new sockets to the kitchen before a re-fit. I'll be extending the ring main that runs through the ceiling (solid floors) so I'll need to chase-in vertically up the concrete block walls. So basically how deep do I need to go and what, if anything, do I need to run the cables through before plastering over.
The cooker is easy - I just run that from the light switch, yes?
Cheers
Binks


