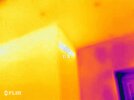The purple highlighted bit may need investigation.
While its cold, take some images outside at night while the room is heated for a few hours, to see if there are any obvious hot spots.
thanks for the advice. Good shout this. I got round to taking some images from outside today, its freezing here (-5!) and the heating ( just the radiators radiators, not fire) had been on for 3hrs or so when I took these.
One of the first things I noticed was all the windows looked a fairly consistent gradient. Barring the angled one which I suspected a problem with on the inside. On the exterior that one was warmer than the others. by 3 degrees or so. It's consistently 3 degrees colder than it's counterpart on the inside. So that confims its definitely a problem with those angled units? in that they're colder inside and letting more heat pass through them than all the others. I still assume thats due to them not having the K glass reflective thermal film stuff, but i'll sort that.
Anyway, on the other side of the roof, I noticed something interesting. The chimney for the balanced flue fire I have in that room was lighting up much warmer than everything else.
What is perculiar about that is that fire hasn't been on for a good few days. So left me a bit puzzled as to why heat would be essentially escaping from my room up there when my fire is a balanced flue type meaning all the flue is sealed to the chamber of the fire etc. The only heat generated in these photos is the warm air from the two radiators in that room.
Then i remembered installer of the fire did put in some vents in the faux chimney breast to help dissipate heat from away from it when the fire is on and allows said heat into the room etc. Itook a photo of those, sure enough looks like warm air was going in there. (again i'll mention to be super clear the fire is
not on here and hasn't been for a few days)
So started to wonder if perhaps the warm air is going in those vents then maybe escaping somewhere up through the roof at a location hidden within the breast, likely where the installer had go take the flue through the roof and maybe left it not perfectly airtight?
Trying to confirm that, I left it a few hrs for the room to cool down and took some photos again to see if the chimney bit would stop showing the heat signature from previous, essentially I guess that would mean whatever warm air was in there, has now gone away since the heating has gone off leaving, the chimney to be the same temp as the cold roof tiles etc.... And Interestingly that
is what i observed.
That has led me to believe there likely is some sort of air leak coming from there, letting cold external air down into the breast, then out the vents and into the room. So will investigate that tomorrow morning with some more photos.




