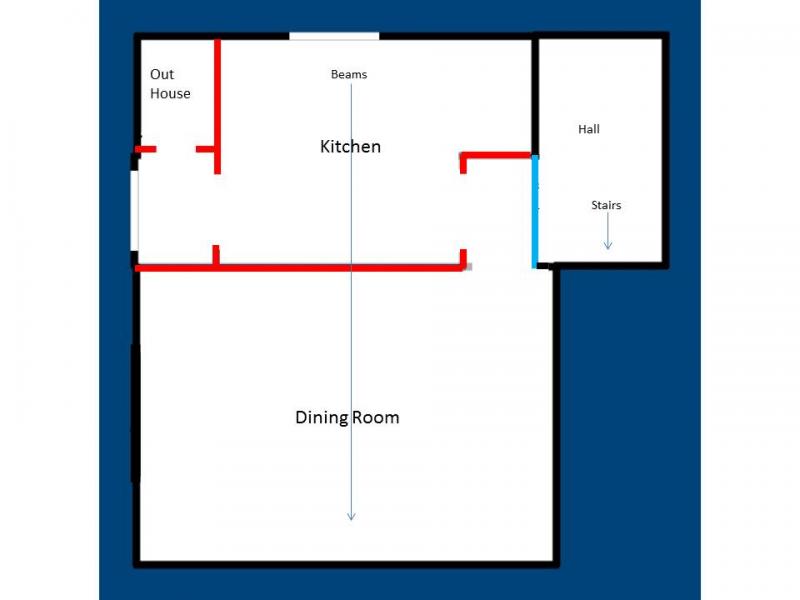Thinking out loud I'm considering knocking a wall down between my kitchen and dining room, to make more space as the kitchen is tiny. (approx 14' x 3.5').
opening the wall would increase floor space to approx (14' x 13')
The wall i wish to take down is single skin brick.
The span of the joists above it are about 14' full length wood 2" x 6" with 16" centers
Directly above the brick is nothing, as far as i can tell the wall is there to stop deflection, the rooms above are partition walls constructed of wood and plasterboard - no partition walls are even located on top of the wall.
If i was to take this wall down I would need a beam with a 14' span
At a guess what size beam would i need ?
I realise theres many factors in this but i'm just throwing about an idea!
opening the wall would increase floor space to approx (14' x 13')
The wall i wish to take down is single skin brick.
The span of the joists above it are about 14' full length wood 2" x 6" with 16" centers
Directly above the brick is nothing, as far as i can tell the wall is there to stop deflection, the rooms above are partition walls constructed of wood and plasterboard - no partition walls are even located on top of the wall.
If i was to take this wall down I would need a beam with a 14' span
At a guess what size beam would i need ?
I realise theres many factors in this but i'm just throwing about an idea!


