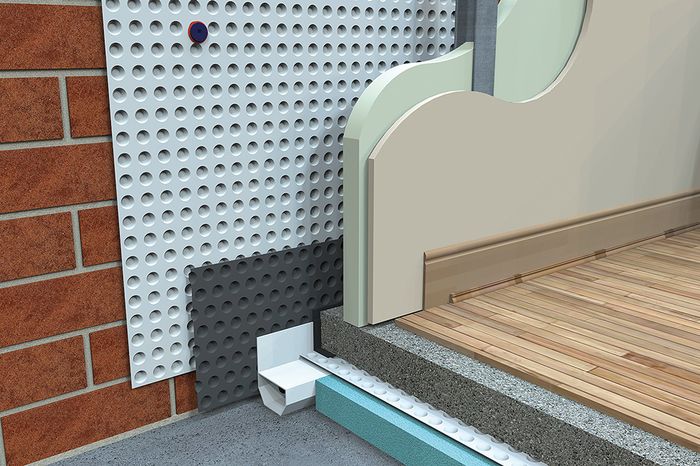- Joined
- 10 Jan 2025
- Messages
- 7
- Reaction score
- 0
- Country

Hi everyone!
I'm looking for some advice on converting my brick outbuilding to the rear of my house into a small home office. I am just trying to guage and plan out what exactly I will need to do it this (and how much I can do myself) to achieve this and would really appreciate some guidance.
The main concern I have is that I don't believe it has a dpc, and even if there is there's a pavement right up against the wall, and the inside looks quite damp. It's also single skin and definitely needs re-pointing (some areas I can see right through). I'd really like some advice here to understand is what's the best / most practical solution here for ensuring I don't get rising damp issues.
I've seen suggestions of tanking (or liquid DPM - which I assume is the same?), alongside PIR insulation board on the floor and the walls alongside some vents?
Someone also reccomended cutting the paving away from the building, but my concern is I can't do that around the back as we have an oil tank there - would doing this be crucial or do I not need to if I have tanked the floor and up the walls?
I'm also unsure if I need any signoff from building regs - as ideally this will be done properly to ensure it adds some value to the property.
I have attached and annoted some images of the outbuilding here:
Thanks
I'm looking for some advice on converting my brick outbuilding to the rear of my house into a small home office. I am just trying to guage and plan out what exactly I will need to do it this (and how much I can do myself) to achieve this and would really appreciate some guidance.
The main concern I have is that I don't believe it has a dpc, and even if there is there's a pavement right up against the wall, and the inside looks quite damp. It's also single skin and definitely needs re-pointing (some areas I can see right through). I'd really like some advice here to understand is what's the best / most practical solution here for ensuring I don't get rising damp issues.
I've seen suggestions of tanking (or liquid DPM - which I assume is the same?), alongside PIR insulation board on the floor and the walls alongside some vents?
Someone also reccomended cutting the paving away from the building, but my concern is I can't do that around the back as we have an oil tank there - would doing this be crucial or do I not need to if I have tanked the floor and up the walls?
I'm also unsure if I need any signoff from building regs - as ideally this will be done properly to ensure it adds some value to the property.
I have attached and annoted some images of the outbuilding here:
Thanks

