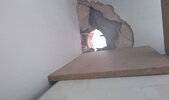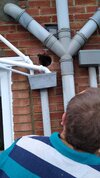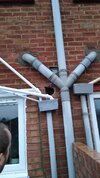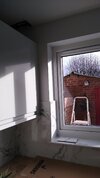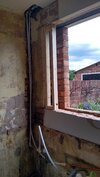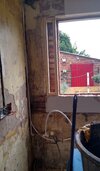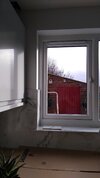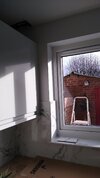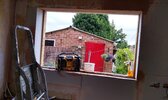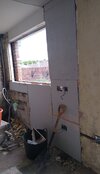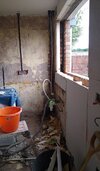I can now see, your next door neighbour has a similar hopper, to the one you have, and that both of your toilet soil pipes discharge into that one shared pipe. The whole arrangement is a complete mess, though it seems nowt to do with your present builder.
Yes, I would insist on that wall being properly toothed in, just to ensure that lintel has the proper support it needs.
I would also start another post in the plumbing and drainage section, in regards to how best to sort out those white pipes, for a tidy layout, again it seems not to be your builders responsibility, other than he maybe could have offered to sort the mess out, rather than compound it. The 'other' plumber, might be able to propose something to tidy it up too, but it certainly needs more work.
The story on the radiator sounds confused, so I will not add to the confusion by commenting on it.


