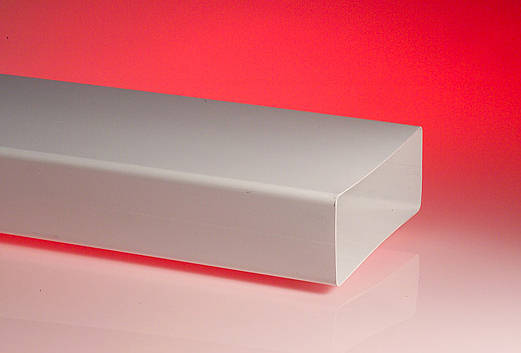Probably the slope of the roof that comes down above the lintel. To raise the lintel and conservatory ceiling component would mean the whole lot sticking up proud of the sloping roof. As it was they had to remove two rows of roof tiles to butt the conservatory join against the level where the fascia used to be.And presumably there was some existing constraint forcing you to have the conservatory ceiling so low and flush with the frame head? Otherwise the whole lot would normally be raised.
Also, where the conservatory joins to the house wall it also connects to a flat roof existing extension - that may have dictated the height of the overall thing.
Last edited:


