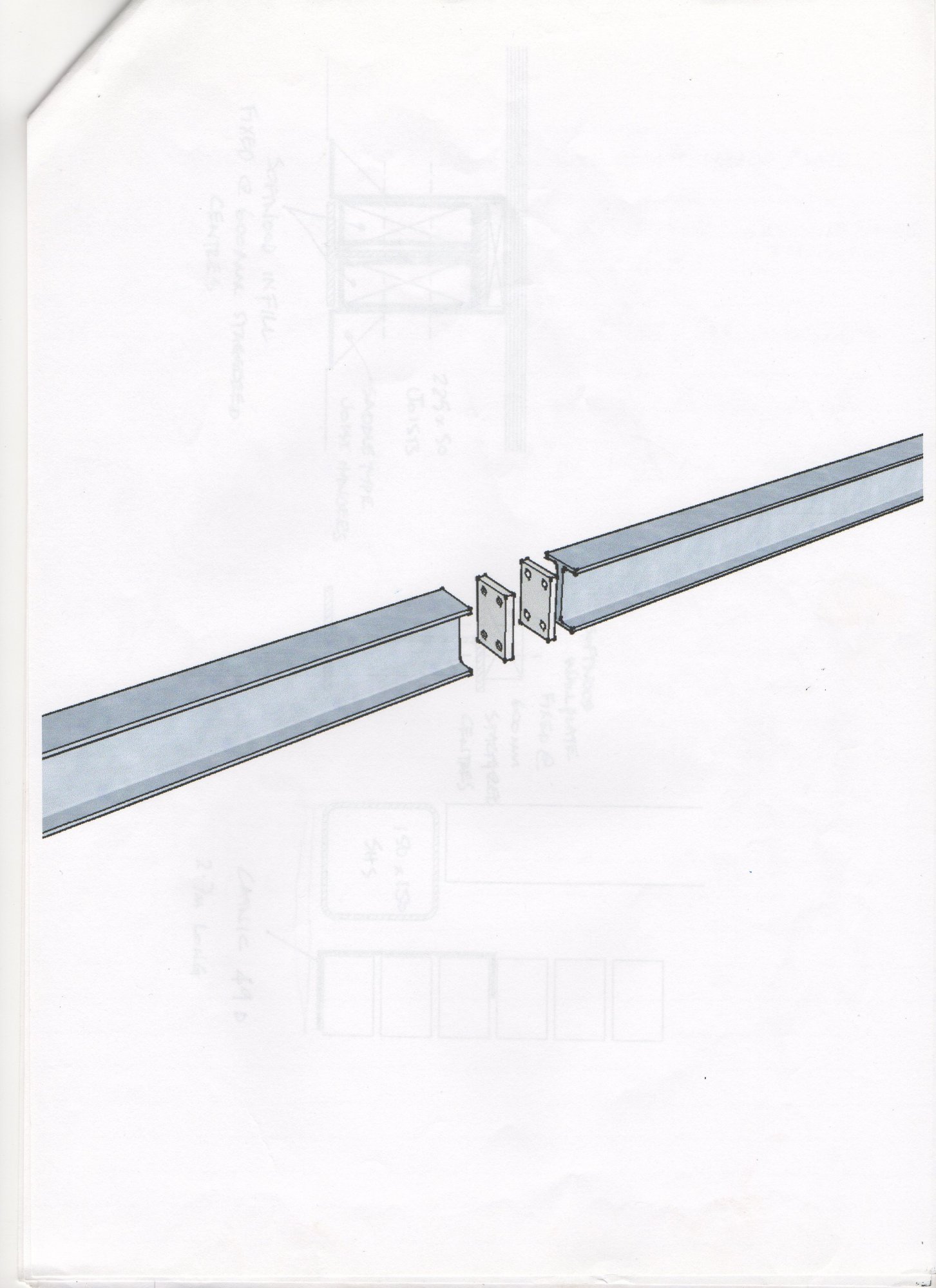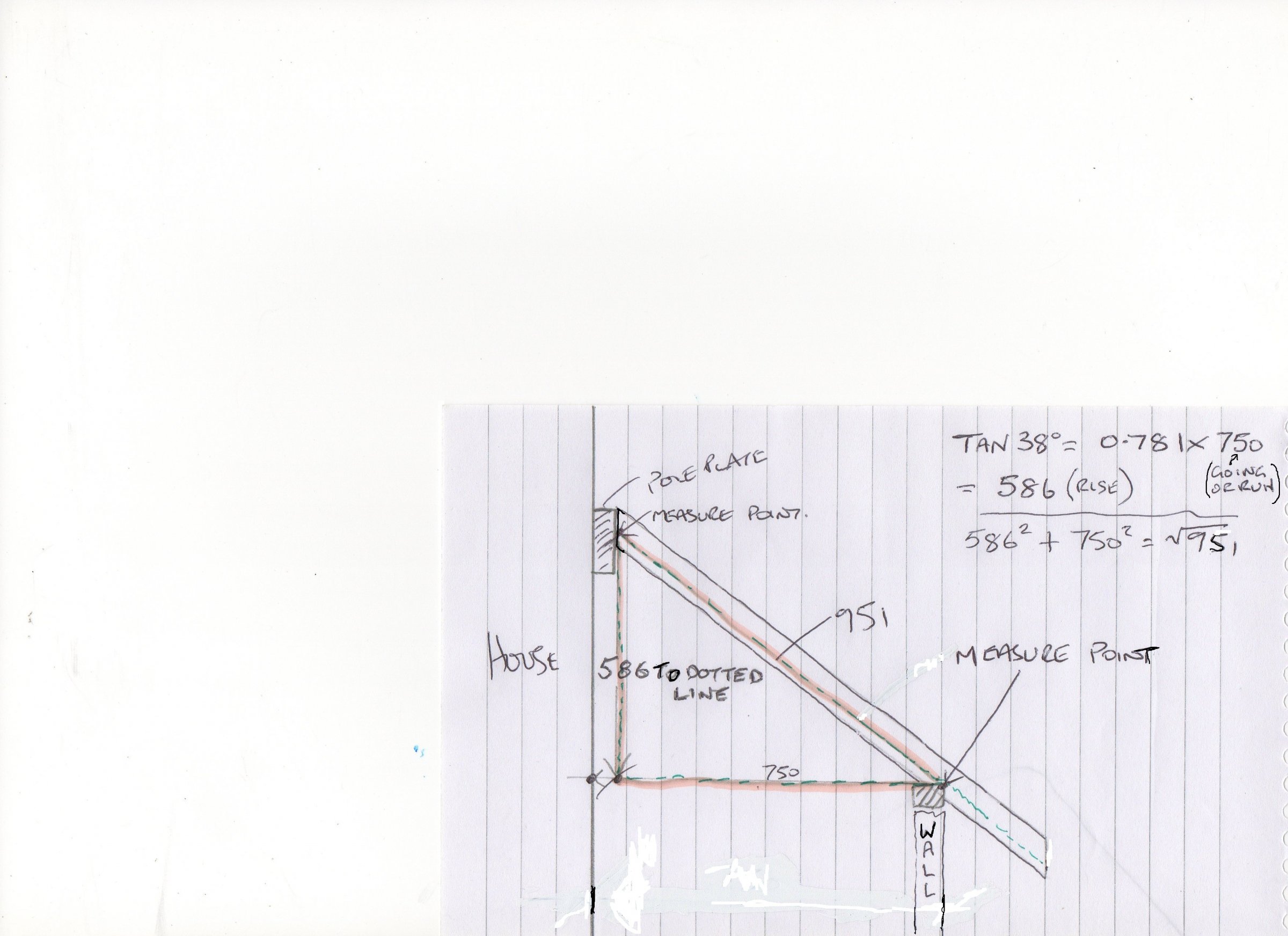The trouble is people do not realise a good set of drawings will probably save them money during the build not to mention get them better more competitive quotes from builders. With well intentioned DIY amateur attempts at plans the builder is more likely to hit problems and have to make changes and thereby charge for extras.
Spot on Wessex. As a DIY plan drawer and builder, I found the full-regs process particularly useful because it forced me to think everything through in detail: exact specification of materials, positioning of walls, beams, hangars, floor depths etc. Even though it feels like more unnecessary work compared to a Permitted-development sketch and then building to regs 'on notice', I wouldn't recommend it. You get more than your money back in saved time and avoidance of insanity. It's just a good, healthy approach to project management generally.
Last edited:












