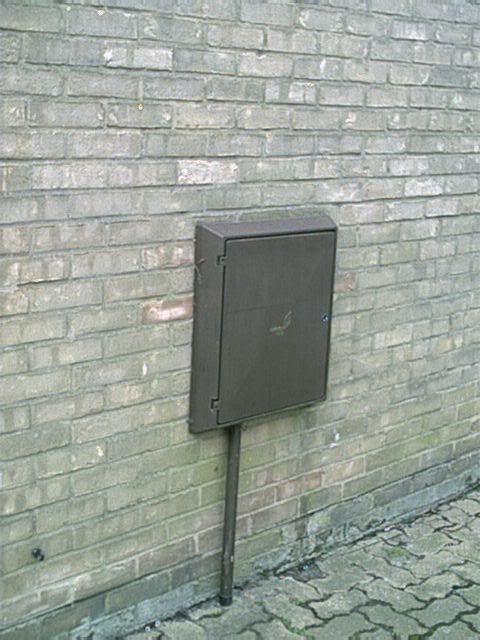what is the minimum measurement that a damp course has to be from the outside ground, i have had an extension built and the builder has buried the soak a way pipes(that run across the front of the extension) with soil, and the level of soil comes in line with the exterior damp course, is this right?
You are using an out of date browser. It may not display this or other websites correctly.
You should upgrade or use an alternative browser.
You should upgrade or use an alternative browser.
damp course question
- Thread starter jon3674
- Start date
Sponsored Links
usualy 150mm min (two courses of bricks) and if you have had an extension built, I would expect the builder to have trouble with the Building inspector. I'm sure the builder knows that.
I hope you haven't paid him yet.
Hasn't he got a spade?
If you don't want to have the argument yourself, I bet the BCO will soon put him right.
I hope you haven't paid him yet.
Hasn't he got a spade?
If you don't want to have the argument yourself, I bet the BCO will soon put him right.
If you really think about it, it's not that important.
The reason given for the 150mm distance is to prevent moisture bouncing up and over the dpc in heavy rain.
But it's going to get wet by the falling rain anyway.
Come to think of it why install a dpc in a outside wall anyway which will be subject to the driving rain, hail, snow, etc.
The important thing is to ensure that if its a cavity wall the cavities are clear.
If its a solid wall then just make sure that the external ground level does not exceed the internal floor level.
The reason given for the 150mm distance is to prevent moisture bouncing up and over the dpc in heavy rain.
But it's going to get wet by the falling rain anyway.
Come to think of it why install a dpc in a outside wall anyway which will be subject to the driving rain, hail, snow, etc.
The important thing is to ensure that if its a cavity wall the cavities are clear.
If its a solid wall then just make sure that the external ground level does not exceed the internal floor level.
J
jonny7913
anobium is correct,just pull the soil away from wall slightly if its worrying you,150m is what they normaly do on a new build but in most cases extensions ect you cant help but be less unless you take away ten ton of earth and put a soak away half way up your garden
Sponsored Links
by chance I have this pic of a wall where the DPC is 150mm above ground. You can see where the dissolved minerals (this is chalky ground) show in the bricks below the DPC, but above the bricks are clean and dry.


true john ,but if the dpc was layed only at 75 m you probably only notice on the one brick below damp proof , on a new build site 150 is standard but old dwellings you cant help be lower ,long as its there should be nps )
i fail to see why any external wall dpc should be lower than the usually specified minimum 150mm you know the ground level before building put it at the right height or put another dpc in 150mm higher than the 1st one
depending on what your finished floors levels are in side in some cases it cant be done unless you want spend untold monies . like anobium said rain hits your walls alll the time ,as long as its not under out side ground level and you have a membrane inside whstys the difference ,
whats the internal finished floor level got to do with it just put another dpc in above the ffl. looks alot nicer than chalk and moss climbing up the wall beacuse the damp is to low and then if any tie is bridged or leaning slightly back towards the inner skin hey presto nice damp patch inside
cavity tray around a 9 inch wall lol , some folks havent the space to do a cavity wall using a tray damp , make sure you never apply for a job as a bricky on one of my building sites 
i give up lol
DIYnot Local
Staff member
If you need to find a tradesperson to get your job done, please try our local search below, or if you are doing it yourself you can find suppliers local to you.
Select the supplier or trade you require, enter your location to begin your search.
Please select a service and enter a location to continue...
Are you a trade or supplier? You can create your listing free at DIYnot Local
Sponsored Links

