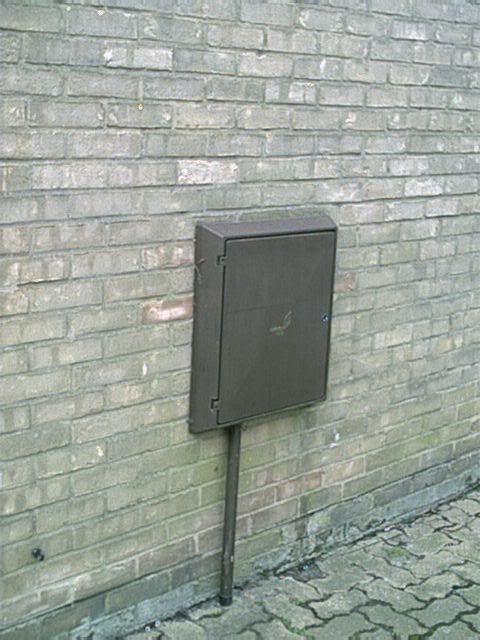you can treat the problem as if it were a roof abutment, as the scenario is exactly the same. install a lead flashing to the wall 150mm up from the floor making sure the flashing is secured against the wall well below ground level.
looks kinda' ugly though.
looks kinda' ugly though.


