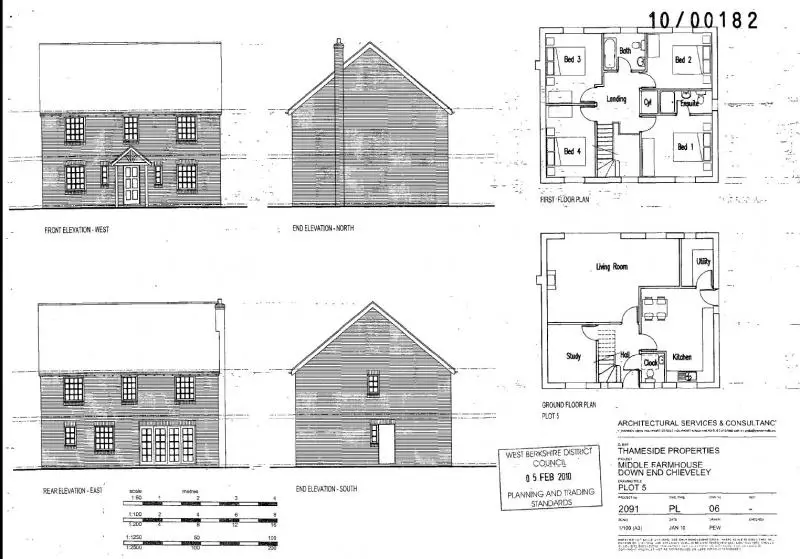What's the cost comparison like compared with stress graded timber or timber I beams for that matter?
Regards
C.[/quote]
Sorry I spelt Birtley wrong. The pressed steel box beams they recommended for me were SB100 s and the reason I only needed 3 metre lengths was because I was going to use 2 beams between each gable end and the walls of a central staircase and then form a ladder network with timber beams and galvanised joist hangers hung on the box beams. But I should point out I'm not doing any calculations as when I come to sell the house it will be described as useful storage space, in reality it will be a home cinema until then.
I have not had a quote but it has to be cheaper than Telebeam or aluminium I beams. If anyone thinks this is a really bad idea please let me know, I'm open to suggestions.
Regards
C.[/quote]
Sorry I spelt Birtley wrong. The pressed steel box beams they recommended for me were SB100 s and the reason I only needed 3 metre lengths was because I was going to use 2 beams between each gable end and the walls of a central staircase and then form a ladder network with timber beams and galvanised joist hangers hung on the box beams. But I should point out I'm not doing any calculations as when I come to sell the house it will be described as useful storage space, in reality it will be a home cinema until then.
I have not had a quote but it has to be cheaper than Telebeam or aluminium I beams. If anyone thinks this is a really bad idea please let me know, I'm open to suggestions.


