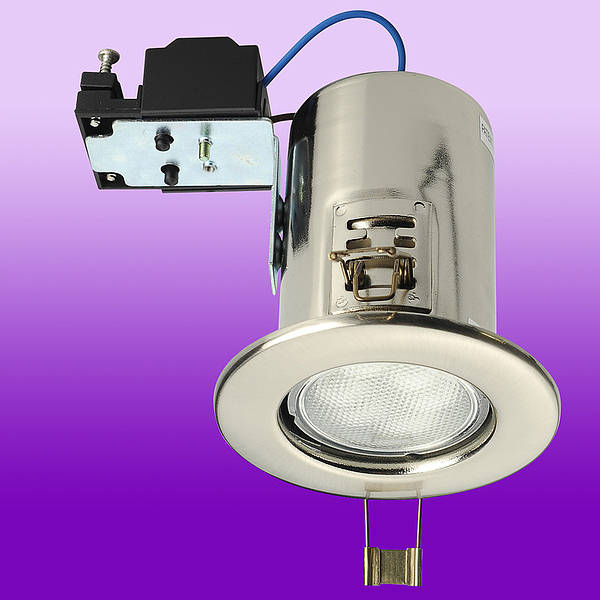Hi
I'm planning to install some recessed downlights in my bathroom. The back of the lights will be exposed in the loft.
I have read posts about building regs in about fire rated ceilings and the use of fire rated lights or hoods. My loft is insulated with fibreglass, so I am assuming I will need to prevent the fibre class touching the back of the lights. Is this correct or do I not need to worry?
If contact should be avoided should I use the fire hoods?
I'm also going to put a light over the shower cubicle, am I correct in thinking that this light needs to be a certain zone rated?
Thanks
I'm planning to install some recessed downlights in my bathroom. The back of the lights will be exposed in the loft.
I have read posts about building regs in about fire rated ceilings and the use of fire rated lights or hoods. My loft is insulated with fibreglass, so I am assuming I will need to prevent the fibre class touching the back of the lights. Is this correct or do I not need to worry?
If contact should be avoided should I use the fire hoods?
I'm also going to put a light over the shower cubicle, am I correct in thinking that this light needs to be a certain zone rated?
Thanks


