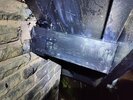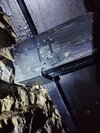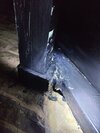Where are you as I am in Lancashire?
You are using an out of date browser. It may not display this or other websites correctly.
You should upgrade or use an alternative browser.
You should upgrade or use an alternative browser.
Exposed purlin end under overhanging eaves - rot?
- Thread starter chaoticj
- Start date
D
Deleted member 174758
If there is any rot that needs to be completely removed before you do anything else (old chisel, hammer, pry bar, steel wire brush, etc). Then any exposed timber adjacent to the rot zones needs to be treated with wood hardener before you can decide between filling and splicing.What would you use to fill some light/moderate rot? and what wood to splice?
Ideally the species of the splice should match the original splice - this is so that the timbers either side of a spliced joint (new and old) move at more or less the same rate (timber moves in service, different species can move at differing rates). Splice joints need to be good mating surfaces and fairly accurately cut. The shaped ends may well require access to a bandsaw (in a workshop) or a traditional frame or bow saw fitted with a turning blade on site. Pressure treated timber has advantages, but exposed cutvends need to be sealed with anend seal compound
You should ideally not be using huge gobs of filler - if you have big gobs of the stuff that can fall out, then you really should have done a repair splice!
TBH once repaired I'd also consider protecting them with old fashioned milk paint or chalk paint. Those are both far more durable than modern alkyd gloss paints (and it may be another 20 or 30 years before the next repair session)
Hi,
The carpenter has been working on the purlins. This one on the side at the bottom right has rot. He says it hasn't been prepared properly in the past and water has wicked into the end grain between fascia board:


He has fixed the pointing on the wall, then nailed a piece of lead on the exposed side of the purlin and painted it. Says there is nothing to splice onto and if he was to do more it would be considered structural. That the rotten side is protected behind the eaves and rain doesn't go upwards.
Now suggests cutting it back with a chainsaw and gradually building back towards the rear soffit with timber packers. I sent a link to repair kits I found online https://www.timber-repair.co.uk/epoxy_repairs_roof.htm says this would be a superior repair, but not sure if referring to his method or the web link? Help!


The carpenter has been working on the purlins. This one on the side at the bottom right has rot. He says it hasn't been prepared properly in the past and water has wicked into the end grain between fascia board:
He has fixed the pointing on the wall, then nailed a piece of lead on the exposed side of the purlin and painted it. Says there is nothing to splice onto and if he was to do more it would be considered structural. That the rotten side is protected behind the eaves and rain doesn't go upwards.
Now suggests cutting it back with a chainsaw and gradually building back towards the rear soffit with timber packers. I sent a link to repair kits I found online https://www.timber-repair.co.uk/epoxy_repairs_roof.htm says this would be a superior repair, but not sure if referring to his method or the web link? Help!
Not sure covering the rot with a lead flap is much of a long term solution? And cutting back the timber and gluing on some more in its place will act as strucutral support for the overhang which the perlin serves as?
Would 1 method of repair be to cut a new hole in the wall slightly higher that the exsiting - and sister in a piece of timber to the existing perlin inside your loft and onto your overhanging rafters. Once installed, cut back your old perlin and brick up the old hole ? Thats the only way I can see of doing it properly and doing it once
Would 1 method of repair be to cut a new hole in the wall slightly higher that the exsiting - and sister in a piece of timber to the existing perlin inside your loft and onto your overhanging rafters. Once installed, cut back your old perlin and brick up the old hole ? Thats the only way I can see of doing it properly and doing it once
Hi @kp00110 not sure of the terminology but this piece of wood is right on the edge of the gable so can't access it from the inside, not sure if technically it's a 'wall plate'?
He is going to cut it back 2 inches to the wall and bolt on some hardwood etc. build it back up in 3 stages for a strong and long lasting repair?
It was originally the size of a brick and only the size of a tolberone is hanging onto the fascia. Probably been like that some time I'd imagine?
He is going to cut it back 2 inches to the wall and bolt on some hardwood etc. build it back up in 3 stages for a strong and long lasting repair?
It was originally the size of a brick and only the size of a tolberone is hanging onto the fascia. Probably been like that some time I'd imagine?
Right, I think both pieces of wood are original but possibly the front gable smaller pieces are long gone with the holes having been filled in.
Whereas this side gable corner is the opposite issue. So maybe this wasn't strictly necessary but hopefully will be stronger and more resilient than before..
Whereas this side gable corner is the opposite issue. So maybe this wasn't strictly necessary but hopefully will be stronger and more resilient than before..
That won't hold the fascia under any appreciable load, but then again it has been like that for a long time.
Short of properly splicing in new timber from inside the roof space i.e. new purlin section, there's not much more can be done without obvious unsightly external support.
Blup
Short of properly splicing in new timber from inside the roof space i.e. new purlin section, there's not much more can be done without obvious unsightly external support.
Blup
Thanks @DiyNutJob and @blup the trouble is I'm not sure it can be accessed from inside, unless it's under the floor? Someone I spoke to earlier reckoned the wood could just be 'pulled out' and repaired?!
I suppose it will have to stay as it is and perhaps I get it redone next year. What about one of these kits - https://www.timber-repair.co.uk/epoxy_repairs_roof.htm
I suppose it will have to stay as it is and perhaps I get it redone next year. What about one of these kits - https://www.timber-repair.co.uk/epoxy_repairs_roof.htm
D
Deleted member 174758
The holes are drilled into the ends of the new purlin section in the workshop. The existing purlin is routed, then when the replacement piece is in situ temporary plywood "dams" are made up to cover the grooves and epoxy resin is mixed is poured in. Once the resin hss set the "dams" csn be removed and a clean-up doneThat site sells the product but not the know how, for example holes that deep for steel rods in the end of a purlin is very difficult in terms of skill and available space
A lot of those repairs are done using a jig and a router to cut the slots in the existing timbers. As far as I can see in this instance the rot in the purlin end goes right to the wall (?) which means that the splice point would need to be on the inside of the roof. That in turn would require temporary support of the roof on the inside and removal of some of the masonry in order to install a new purlin end - either that or possibly removal of the fascia board and insertion from the outside, although that might turn out to be more work as it may not be doable off a scaffolding tower and require instead a full size scaffolding
The component sizes and sections aren't massive. The biggest issue I can see is the temporary support of the roof structure whilst the work is undertaken which may require a propping plan prepared by a temporary works engineer
The best way to undertake such cuts in situ that I've found is to use an alligator saw
Last edited by a moderator:
D
Deleted member 174758
That sort of thing, yes. It is possibly to chop out for these with a hammer and chisel and a drill (if access is limited it may be the only way), sometimes with the help of a circular saw, but uf you can get it in a 1/2in plunge router is a lot faster.
One thing I didn't point out is the need to generate a flat surface to work on before you start. The ones I have done have all been on listed buildings, so there have been General Arrangements for the tasks (these are iften multiples) worked out in advance by the S/E, normally in conjunction with a specialist engineer. For a smaller domestic job that is possibly overkill
One thing I didn't point out is the need to generate a flat surface to work on before you start. The ones I have done have all been on listed buildings, so there have been General Arrangements for the tasks (these are iften multiples) worked out in advance by the S/E, normally in conjunction with a specialist engineer. For a smaller domestic job that is possibly overkill
DIYnot Local
Staff member
If you need to find a tradesperson to get your job done, please try our local search below, or if you are doing it yourself you can find suppliers local to you.
Select the supplier or trade you require, enter your location to begin your search.
Please select a service and enter a location to continue...
Are you a trade or supplier? You can create your listing free at DIYnot Local
Similar threads
- Replies
- 12
- Views
- 12K
- Replies
- 3
- Views
- 4K
- Replies
- 3
- Views
- 4K




