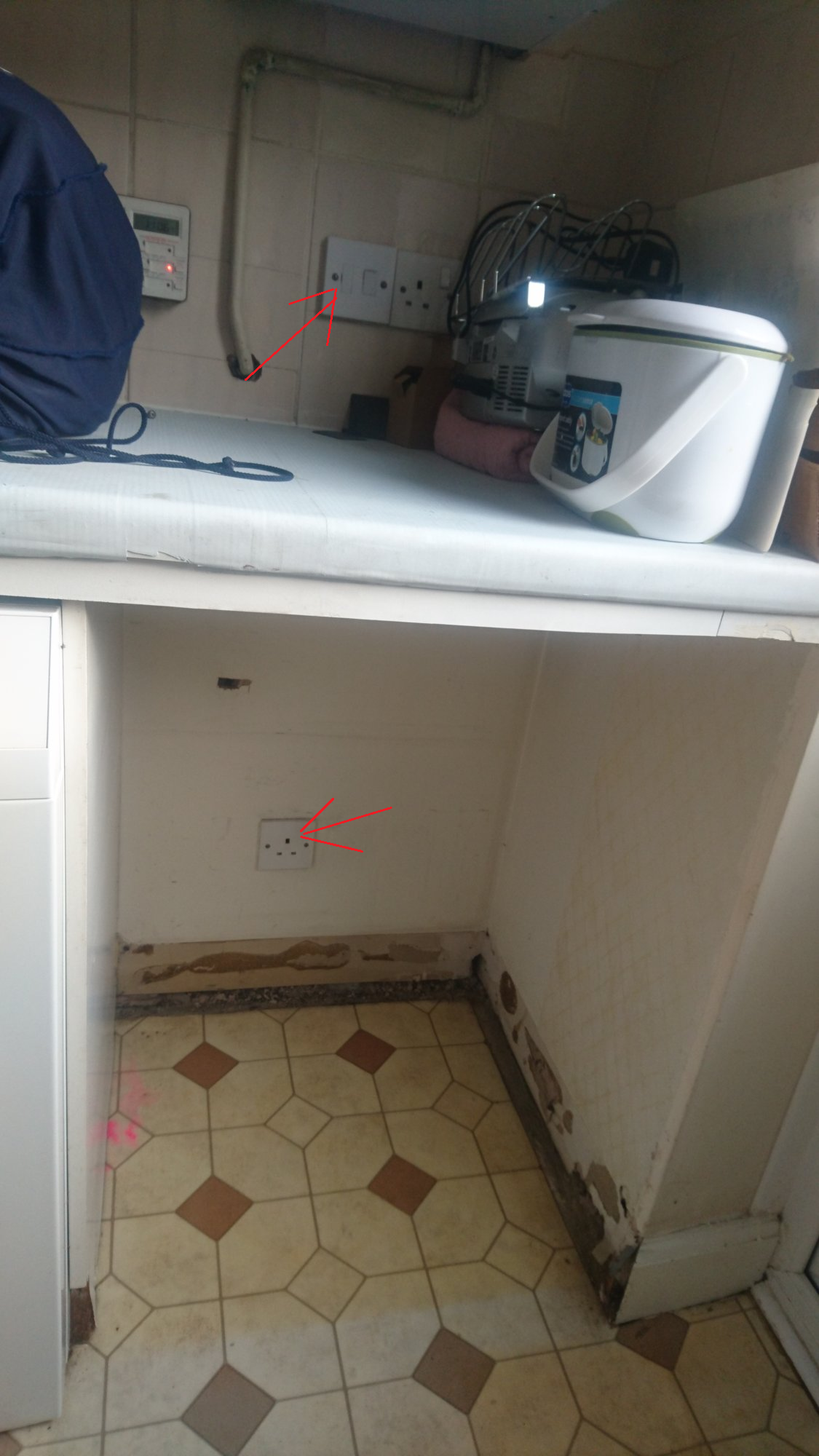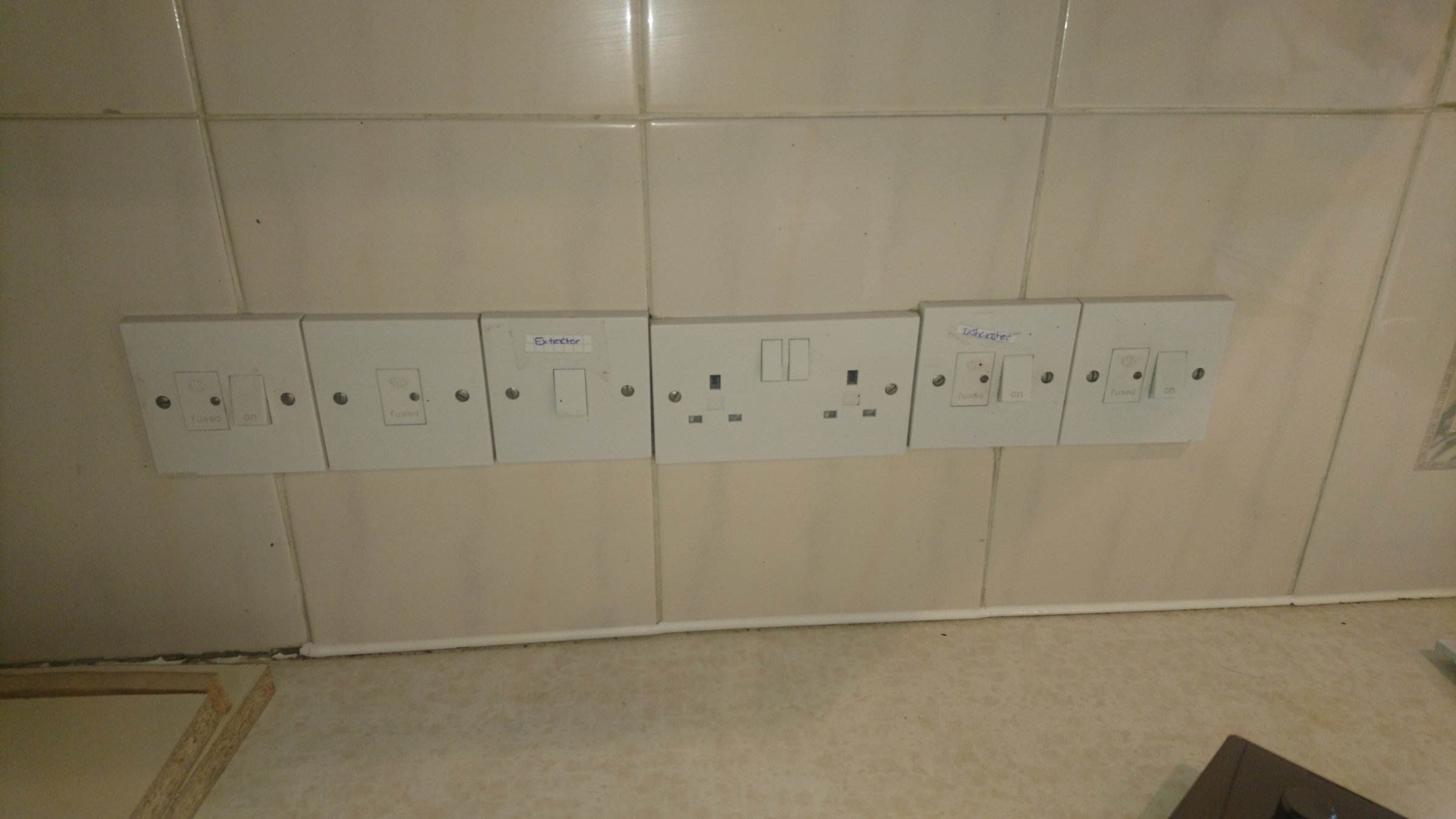My kitchen several has under worktop/in cabinet non switched power sockets for appliances etc.
Above the worktop, each of the power sockets can be switched on an off by a switched FCU.
The switches indicated in this picture illustrate this:
The previous owner has had loads of switches configured this way in a couple of places and it looks a bit of a mess so id like to tidy it up and have less visible wall mounted kit before retiling.....
Before i retile and refit the kitchen i want to know if it's possible to do the following
1- remove the switched FCU, join the load and supply using a choc box then blank off.
2- replace the under work top sockets with switched sockets
3- tile over the blanked off areas. (or fit blanking plates over the tiles in case i need access/maintenance in future)
can you guys provide some advice on if this is a feasible solution or the best alternative approach?
p.s id have about 5 or 6 of these to do
Thanks
Above the worktop, each of the power sockets can be switched on an off by a switched FCU.
The switches indicated in this picture illustrate this:
The previous owner has had loads of switches configured this way in a couple of places and it looks a bit of a mess so id like to tidy it up and have less visible wall mounted kit before retiling.....
Before i retile and refit the kitchen i want to know if it's possible to do the following
1- remove the switched FCU, join the load and supply using a choc box then blank off.
2- replace the under work top sockets with switched sockets
3- tile over the blanked off areas. (or fit blanking plates over the tiles in case i need access/maintenance in future)
can you guys provide some advice on if this is a feasible solution or the best alternative approach?
p.s id have about 5 or 6 of these to do
Thanks
Last edited:



