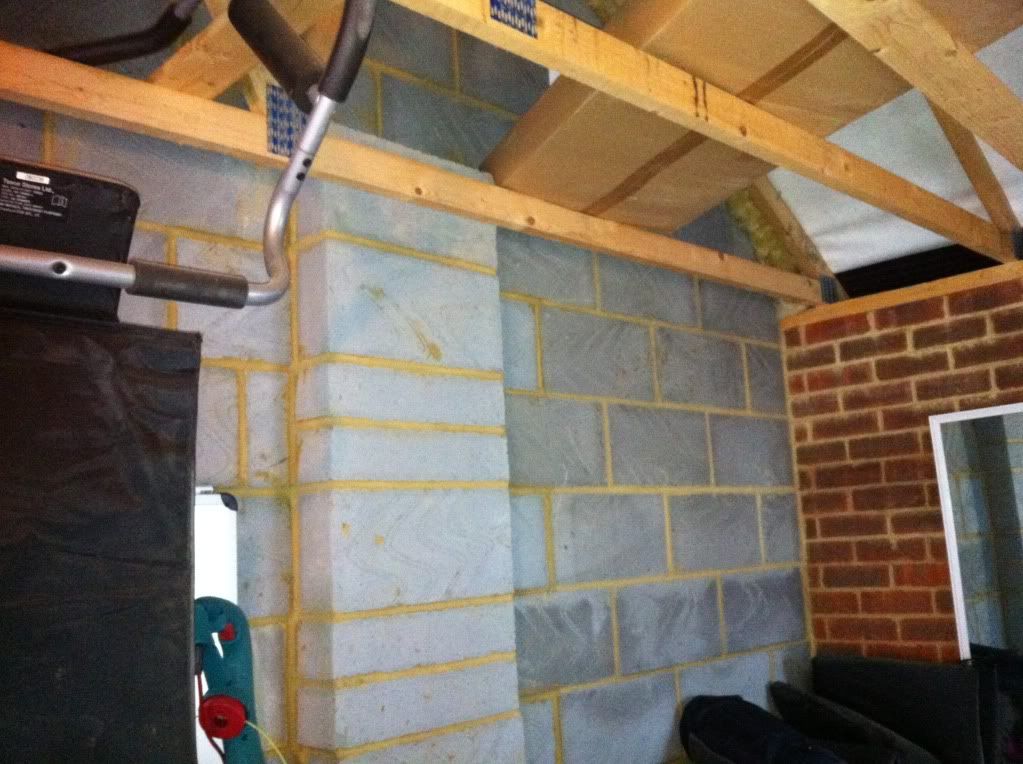Hold on I think I might have got it. So from the first picture I would take out the noggin and put in another upright approx 3 inches in. I then fix the plasterboard to this upright and the one in the corner is to support the frame. I then fix the block work stud up tight to the corner stud.
Would 3 inches be right if I am coming out 4 inches from the block wall?
2 inch stud then 3 inches so 5 inches out on the brick wall.
Would 3 inches be right if I am coming out 4 inches from the block wall?
2 inch stud then 3 inches so 5 inches out on the brick wall.


