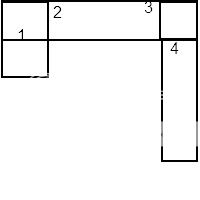Hi guys,
The wife and I have finally got fed up of our kitchen which is the same now as it was when the house was built 14 years ago. We have not wall units, a freestanding cooker that food always falls down the sides, badly sealed worktops so wated gets down the gaps, very little storage space...
So eve though money is tight we have decided to do it up on a budget.
All of the current base units will stay with new doors and will be complemented with a built under over housing and a smaller unit under the sink (1.5 going down to a single bowl sink) making room at the end for a slimline dishwasher at the end.
We will then also have a built in hob, wall units, a proper extractor etc.
Will post up some "current" pics as soon as I get chance but in the meantime, I am looking at worktops and deciding what lengths i need.
Can anyone look at the pic below and tell me where you would put the joins and why?

The wife and I have finally got fed up of our kitchen which is the same now as it was when the house was built 14 years ago. We have not wall units, a freestanding cooker that food always falls down the sides, badly sealed worktops so wated gets down the gaps, very little storage space...
So eve though money is tight we have decided to do it up on a budget.
All of the current base units will stay with new doors and will be complemented with a built under over housing and a smaller unit under the sink (1.5 going down to a single bowl sink) making room at the end for a slimline dishwasher at the end.
We will then also have a built in hob, wall units, a proper extractor etc.
Will post up some "current" pics as soon as I get chance but in the meantime, I am looking at worktops and deciding what lengths i need.
Can anyone look at the pic below and tell me where you would put the joins and why?


