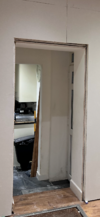Hi everyone,
I’m about to tackle my first-ever door installation and would really appreciate your advice. The doorway in the attached photo originally had a wry wide door, but a previous owner removed it and covered the area with plasterboard, as can be seen in the photo. I’ve recently been installing insulated plasterboard and decided to refit a door here to help keep the room warm.
My plan is to fit the door lining to the plasterboard, then fix the architrave onto the face of this insulated plasterboard, there will be a gap between the door frame and architrave where I could add some trim, but the gap will be approx 60mm. Is that the right approach? Or should I be doing something different to ensure everything lines up nicely and is secure?
Any advice would be hugely appreciated. Thanks in advance!

I’m about to tackle my first-ever door installation and would really appreciate your advice. The doorway in the attached photo originally had a wry wide door, but a previous owner removed it and covered the area with plasterboard, as can be seen in the photo. I’ve recently been installing insulated plasterboard and decided to refit a door here to help keep the room warm.
My plan is to fit the door lining to the plasterboard, then fix the architrave onto the face of this insulated plasterboard, there will be a gap between the door frame and architrave where I could add some trim, but the gap will be approx 60mm. Is that the right approach? Or should I be doing something different to ensure everything lines up nicely and is secure?
Any advice would be hugely appreciated. Thanks in advance!


