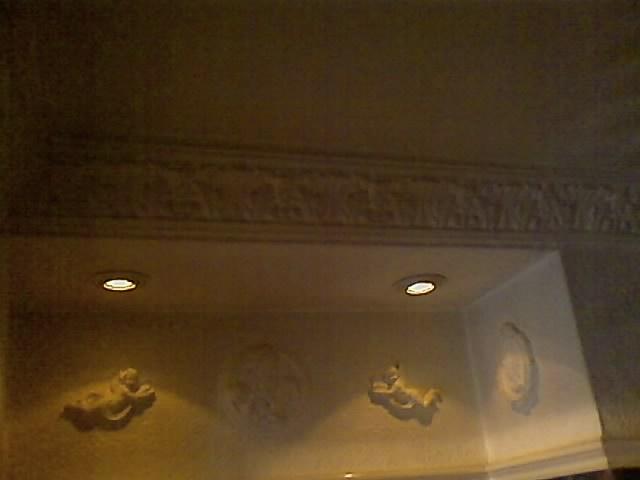Rocky, so basically what I would be doing is building a frame out of 4x2 timbers which needs to be approx 6 inch shorter on each side in comparrison to the panel i need to hang up.
I fix the frame as best as I can even though I have no exact knowledge of the joists or noggings
Once i get the frame up I can cut appropriate hole(s) to establish where the joists and noggings are which will give me the ability to strengthen the frame further
Following this I fix the panel to the frame, cut the appropriate holes out (which can be done before fixing the panel up) and do the rest
rocky have I got the above correct?
The other two questions I have is that if I have got the above correct is there anything i can put on the outsides of the timbers to allow me to give a better finish i.e. quarter inch plaster board or shall i just leave it as is and prime/paint
Furthermore, once I am to fix the panel to the frame, is there any way of keeping the fixings to the frame descrete. I dont want loads of screws everywhere lol
Just one of many ways proberly.
What is suitable you need to decide as you are doing the work.
I can only give you ideas to consider.
The main thing is that it is structurally safe and secure and the fire and acoustic rating of the existing ceiling is not impaired.
Over a 10 foot length there is likely to be good fixings somewhere.
Using hooks and chain there is unlikely to be a good fixing where you need it to be.
As you know roughly where you want the board, you could cut an access to see what is above.
There must be something that the existing is fixed too.
What is up there may determine how big the support frame needs to be, as you need to fix that too it.
If the joists are 2 foot centres , then the frame would be 2 foot wide to fix to it, if the joists go the other way, then you should get at least 4 good fixings over a 10 foot length.
If the board overhangs the frame enough, then due to the height and only a 2 inch gap you proberly would not see the frame finish.
If you did then You could use a beading on it and paint it to make it neater.
Your fittings may require more room above due to the heat that you must decide.
Most of the ones we do in shops are dropped about 12 inches so there is not so much a problem with the heat,the ceilings are some 15 foot high though.
You seem unsure so it may be best to get advise on site from someone who can see the work .
A carpenter would advise you better, or make and install it for you.
Why not try here for some ideas.
http://www.diynot.com/forums/viewforum.php?f=14
Most shopfitters and joiners have done similar I would have thought.
As for fixing the board, it depends on the finish you want, if painted then recess the screws ,fill and sand down.


