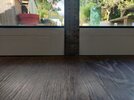To update this, the builders have spent a couple of days lifting tiles across the floor and mechanically fixing the chipboard down into the slab
ie. screwing the edges of each board down a few mm.
This has helped - a lot of the joints are barely perceptible under foot/hand except when the sunlight comes in either direction (windows are East/West). However there are joints that are still very obvious to the eye/hand/straight edge. Also - robustness - how long til the screws go pop?
The reason I am treading carefully (trying to be fair), is that we are reusing the slab footprint from an old conservatory, so there is minimal room for manoeuvre depth-wise:
ie.
*concrete slab
*small depth of screed to level
*insulation (only 20mm - the original plan was 70mm based on a trial hole, but the slab was higher by 40+mm at the other side of the room. The insulation was OK'd by local BC:'fit what you can under there')
*edit: DPM under chipboard
*chipboard floor (18mm)
*latex
*karndean
Options:
1. Retrofitting 6mm ply on top of chipboard to meet mfctr specifications- but this would not allow us to fit the karndean under the sliding door (see pic, there is no clearance) Or is there some clever detailing that could be done next to the door?
2. Rip it all up down to the slab, replace using say 12mm insulation to gain room for ply
3. Accept the floor as is, ask for discount with threat of paying nothing for the flooring if they don't play ball?
4. ?
I am sure the builder won't entertain 1 & 2, but I could ask always a local fitter to quote to replace properly to mfctr guidelines and get them to do it (deduct from builders bill).
ie. screwing the edges of each board down a few mm.
This has helped - a lot of the joints are barely perceptible under foot/hand except when the sunlight comes in either direction (windows are East/West). However there are joints that are still very obvious to the eye/hand/straight edge. Also - robustness - how long til the screws go pop?
The reason I am treading carefully (trying to be fair), is that we are reusing the slab footprint from an old conservatory, so there is minimal room for manoeuvre depth-wise:
ie.
*concrete slab
*small depth of screed to level
*insulation (only 20mm - the original plan was 70mm based on a trial hole, but the slab was higher by 40+mm at the other side of the room. The insulation was OK'd by local BC:'fit what you can under there')
*edit: DPM under chipboard
*chipboard floor (18mm)
*latex
*karndean
Options:
1. Retrofitting 6mm ply on top of chipboard to meet mfctr specifications- but this would not allow us to fit the karndean under the sliding door (see pic, there is no clearance) Or is there some clever detailing that could be done next to the door?
2. Rip it all up down to the slab, replace using say 12mm insulation to gain room for ply
3. Accept the floor as is, ask for discount with threat of paying nothing for the flooring if they don't play ball?
4. ?
I am sure the builder won't entertain 1 & 2, but I could ask always a local fitter to quote to replace properly to mfctr guidelines and get them to do it (deduct from builders bill).
Attachments
Last edited:


