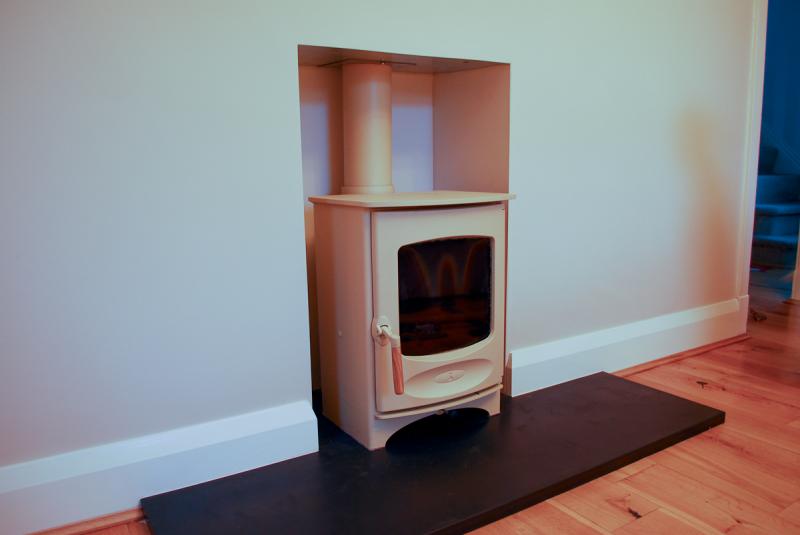So...
The front room of our 1930's house is never used much so in a mission to restyle it, I've decided to remove the cheap, stone effect, fireplace and replace it with a wood burning stove.
The previous owners have bodged pretty much every aspect of the house so I'm on a crusade to slowly get everything fixed.
Here's the fireplace in question, looks ok from afar but never used and cheap
I got a HETAS bloke round who gave the chimney the OK and capped off the gas supply, time to get busy with the SDS drill..
Around 30 minutes into the job the ghost of owners past rears its head again as you can see:
The builders opening is supported by the chimney register plate, that's it, no lintel, nothing. The bricks are all loose to the touch and the mortar is all crumbling so my first job in the next few days is to sort this mess out.
I'm going up above the breeze blocks with a concrete lintel and am going to rebuild the bricks above.
This is a work in project so please give any advice you can.
The front room of our 1930's house is never used much so in a mission to restyle it, I've decided to remove the cheap, stone effect, fireplace and replace it with a wood burning stove.
The previous owners have bodged pretty much every aspect of the house so I'm on a crusade to slowly get everything fixed.
Here's the fireplace in question, looks ok from afar but never used and cheap
I got a HETAS bloke round who gave the chimney the OK and capped off the gas supply, time to get busy with the SDS drill..
Around 30 minutes into the job the ghost of owners past rears its head again as you can see:
The builders opening is supported by the chimney register plate, that's it, no lintel, nothing. The bricks are all loose to the touch and the mortar is all crumbling so my first job in the next few days is to sort this mess out.
I'm going up above the breeze blocks with a concrete lintel and am going to rebuild the bricks above.
This is a work in project so please give any advice you can.














